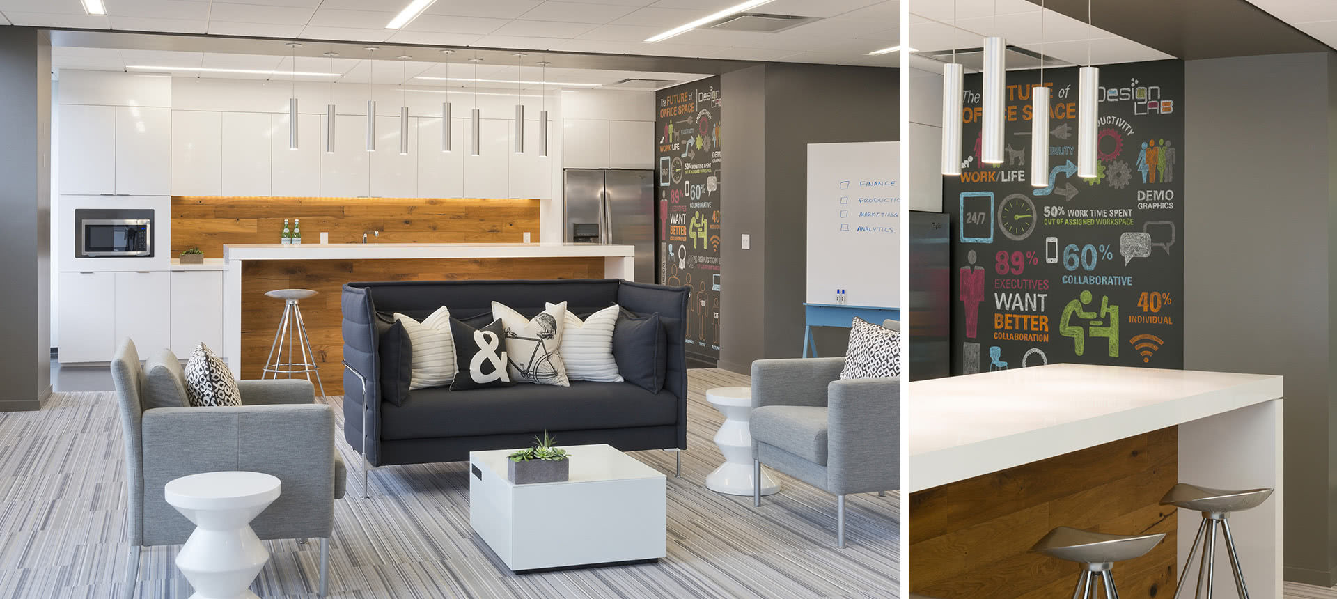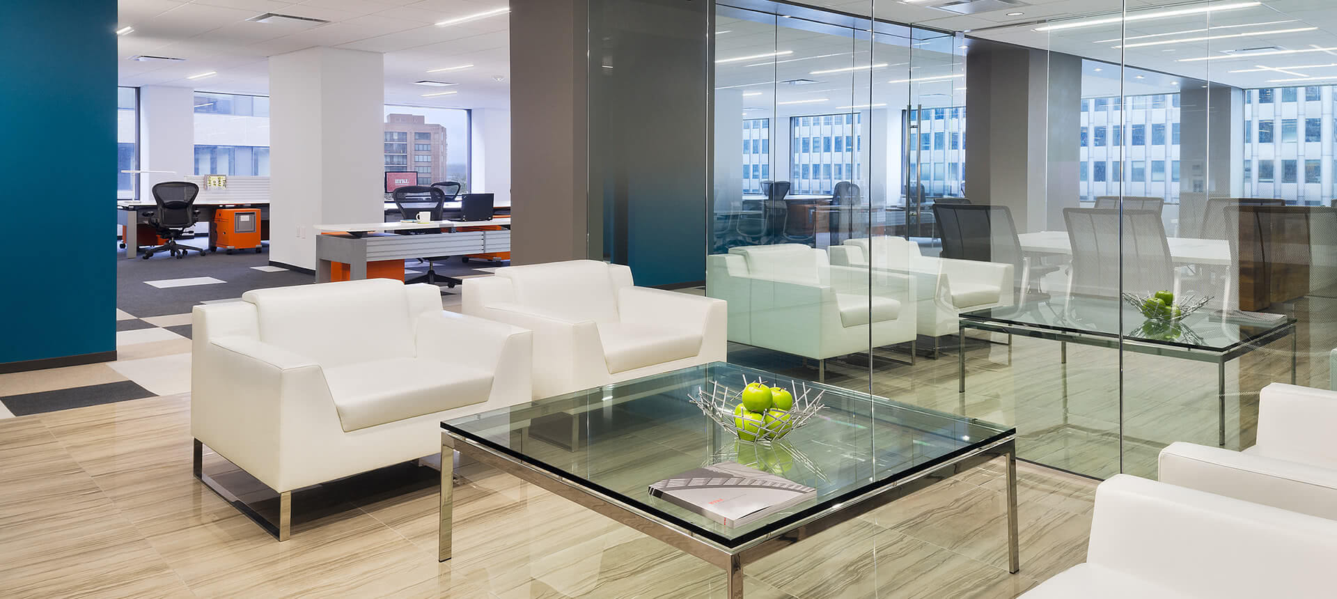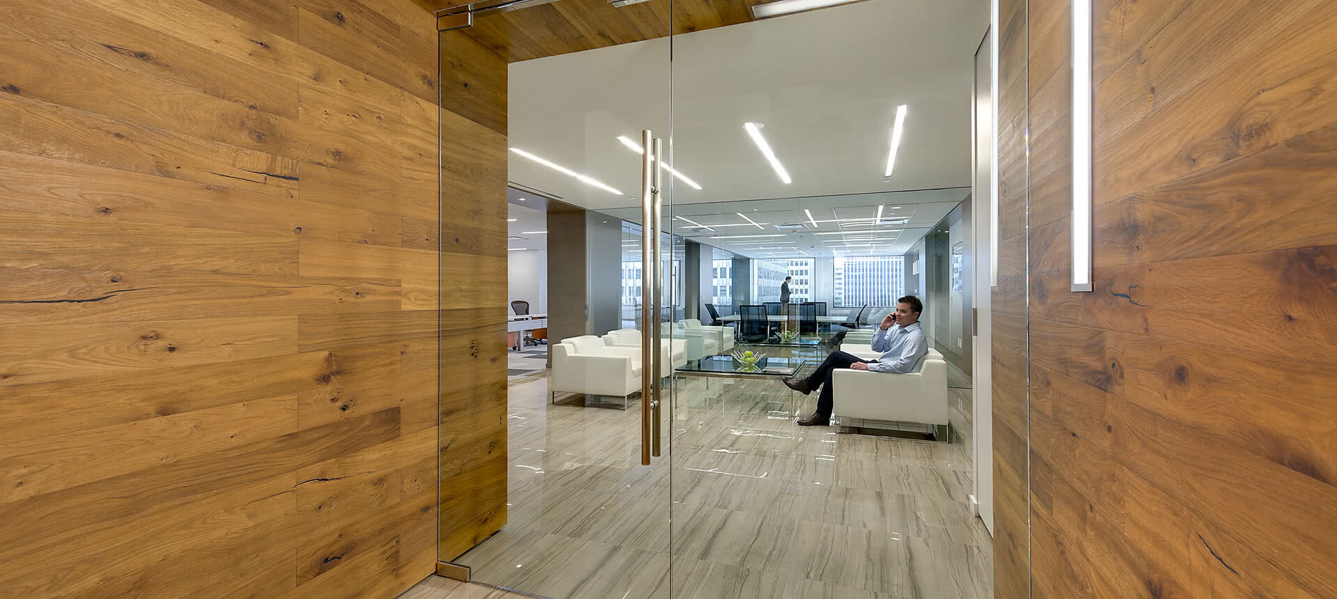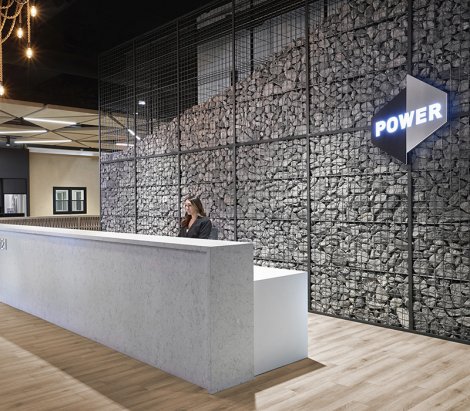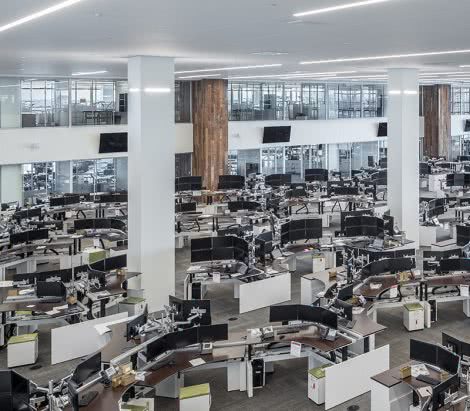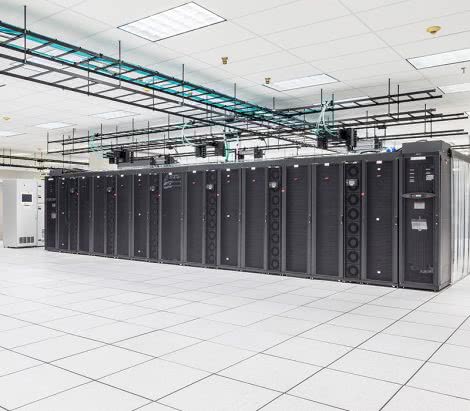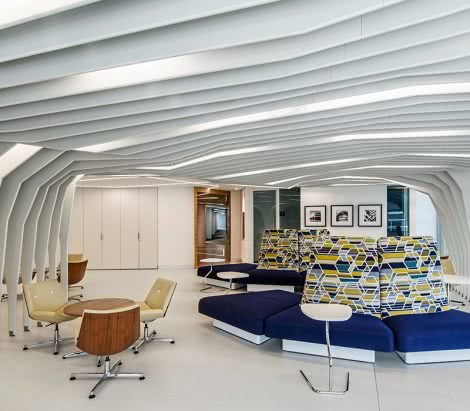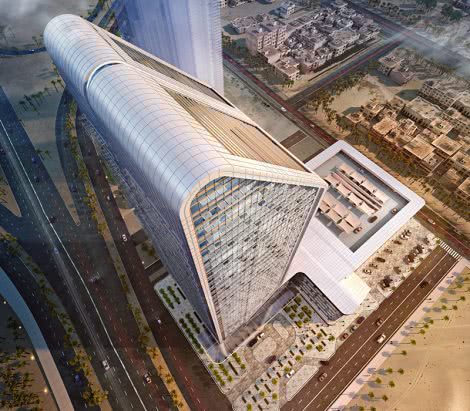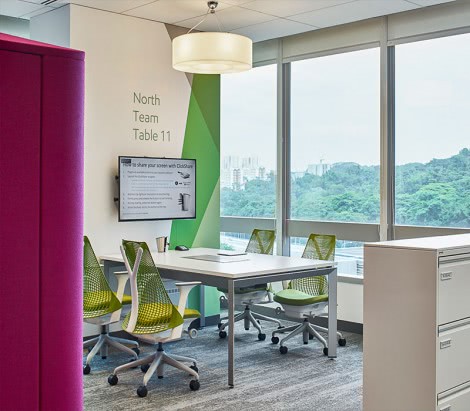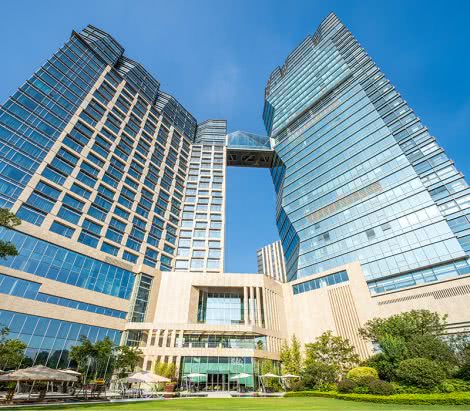Crystal Square 5 – Design Lab
This next-generation office is all about flexibility, collaboration and integrated tech
In the fall of 2013, Vornado/Charles E. Smith asked six architecture firms to design six different suites on a single floor with the goal of creating innovative, budget-friendly, leasable workspaces that represented the office of the future.
CRTKL’s approach to Design Lab maximizes flexibility and accommodates the needs of various tenants and work styles. The team set out to create a bright and welcoming environment that would attract not only current market occupants in Crystal City, but also appeal to the next generation of tenants.
The design can easily be adapted to reflect the tenant’s brand and support the changing needs of its employees. Furniture is adaptable and can be reconfigured to allow for expansion and contraction of the workforce, making it extra efficient. Designed with an emphasis on collaboration, the suite holds one collaborative seat for every work seat, giving employees options for different types of work. Aligning with a commitment to the environment, the carpets contain at least 70% post-consumer recycled content and the LED lighting system integrated into the T-Bars of the suspended ceilings save up to 50% in energy consumption over conventional lighting. As a futuristic office, the space showcases advanced technologies including digital signage, interactive touch screens and wireless conferencing software.
