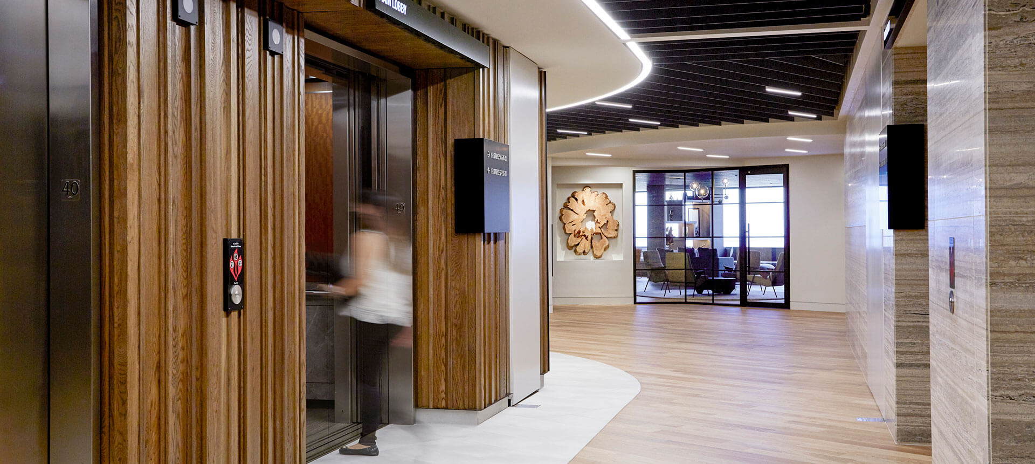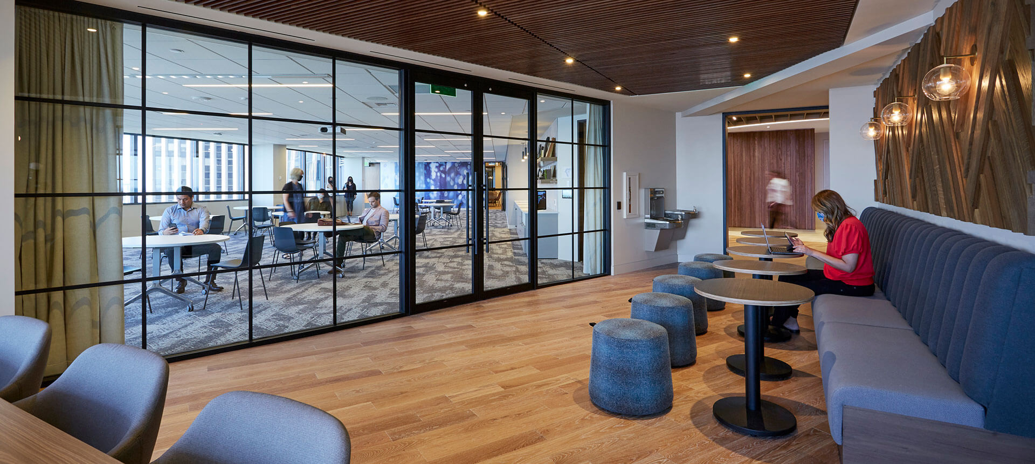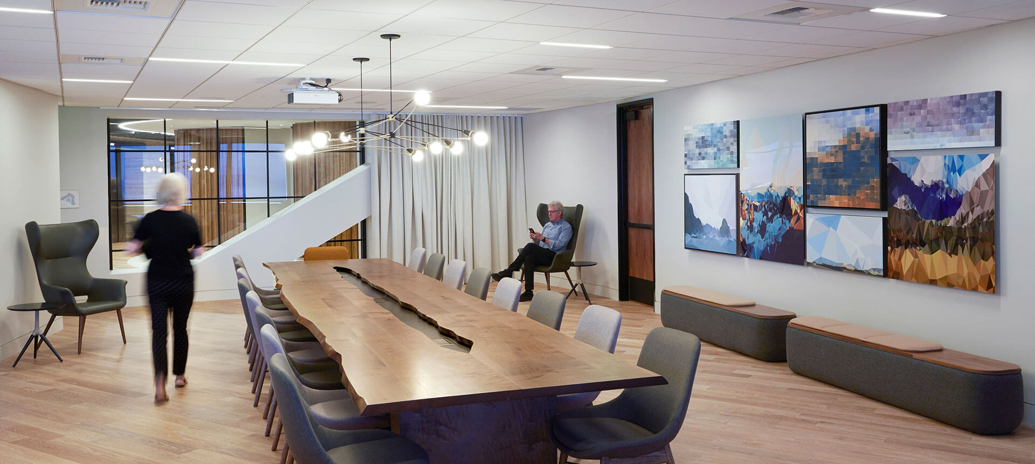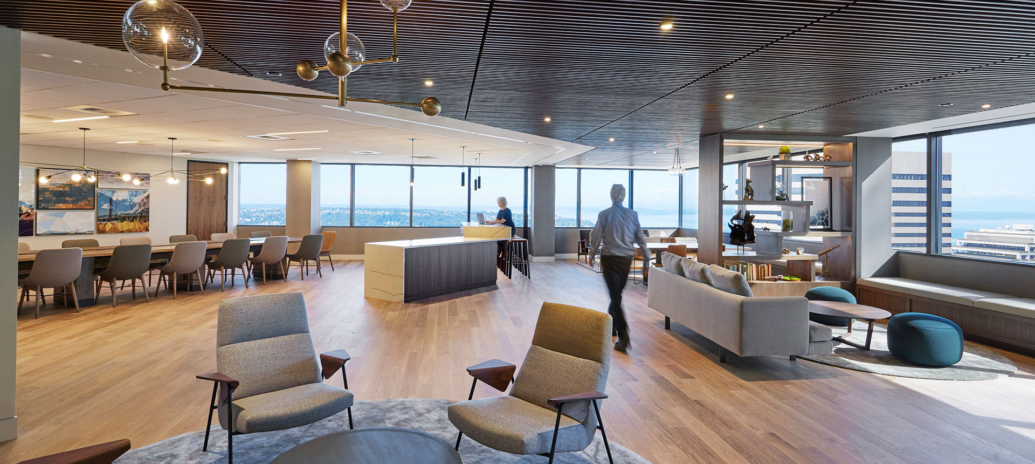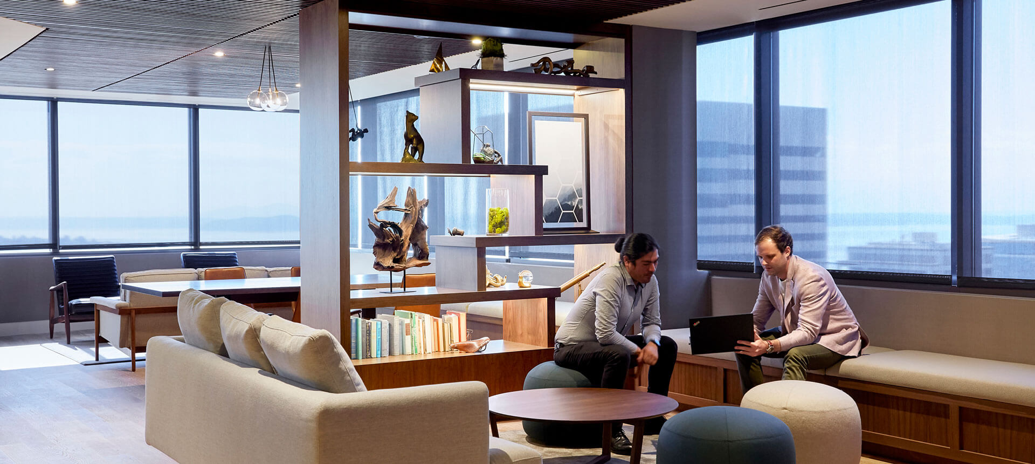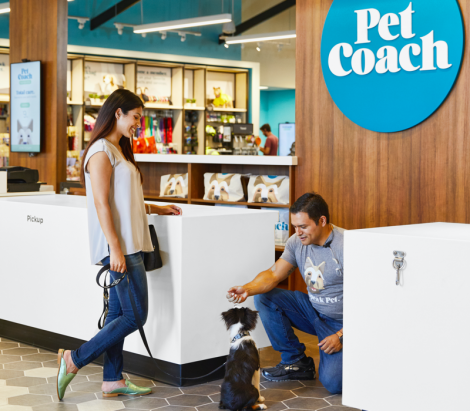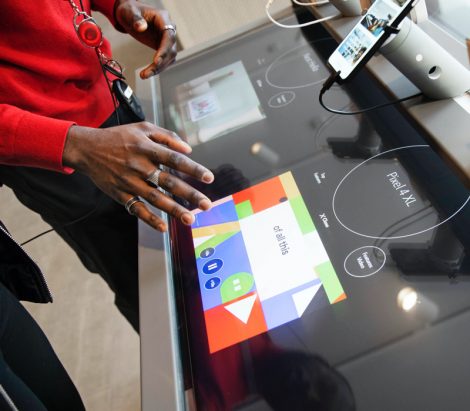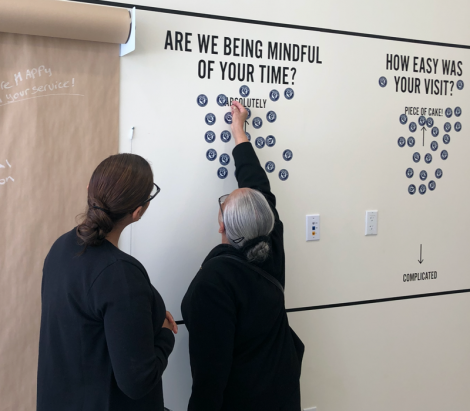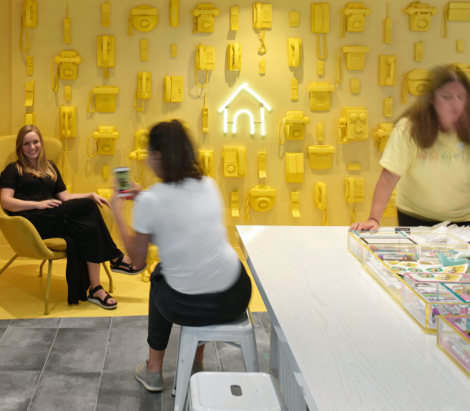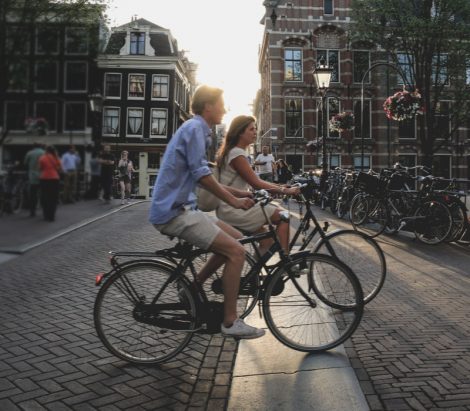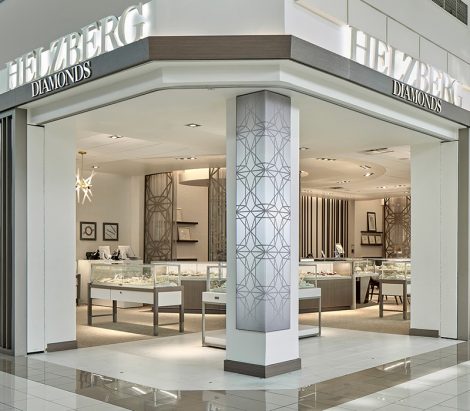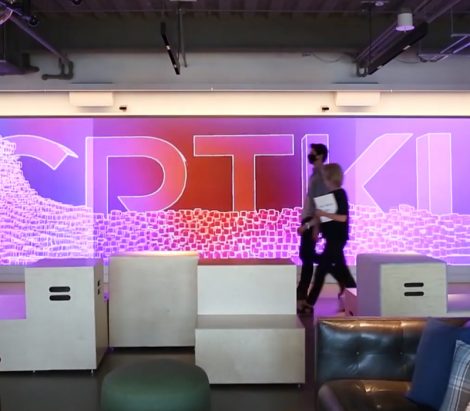Columbia Center Sky Lobby
As the tallest building in Seattle, Columbia Center is an iconic landmark and is known as a destination for its various offerings.
A goal of the recent Sky Lobby renovation was to design a space that would create an elevated and one-of-a-kind experience for tenants. Upon arriving to the Sky Lobby on the 40th floor, tenants are greeted by natural lighting that fills the space and an airy ambiance that creates the presence of being up in the sky. By softening the architecture through materiality, lighting, and furniture, our design features spaces that are open and dynamic to compliment the breathtaking views seen from the Sky Lobby.
In addition, the Sky Lobby was mainly recognized as a transfer floor for tenants and a common amenity space that could be utilized throughout the day. The design team wanted to create a space that provided adaptability and flexibility to engage the multitude of purposes that the Sky Lobby serves. In the approach, the team focused on three drivers: Conference, Assembly, and Lounge. Each driver was designed to serve its own purpose individually but also can be adjusted to seamlessly flow between each other. Local artisanal and customized pieces were handpicked for the Sky Lobby to offer a boutique hospitality experience and honor the tower’s Pacific Northwest roots.
