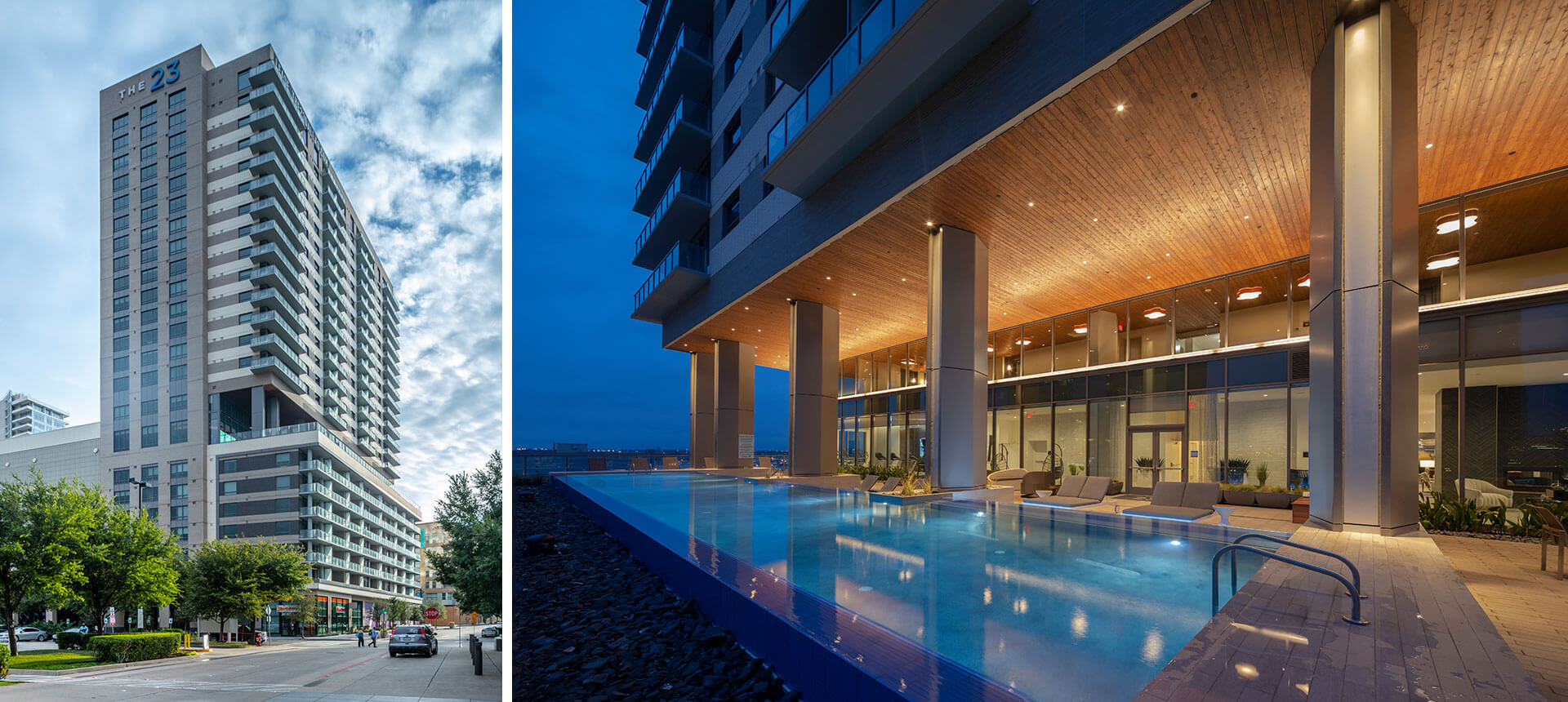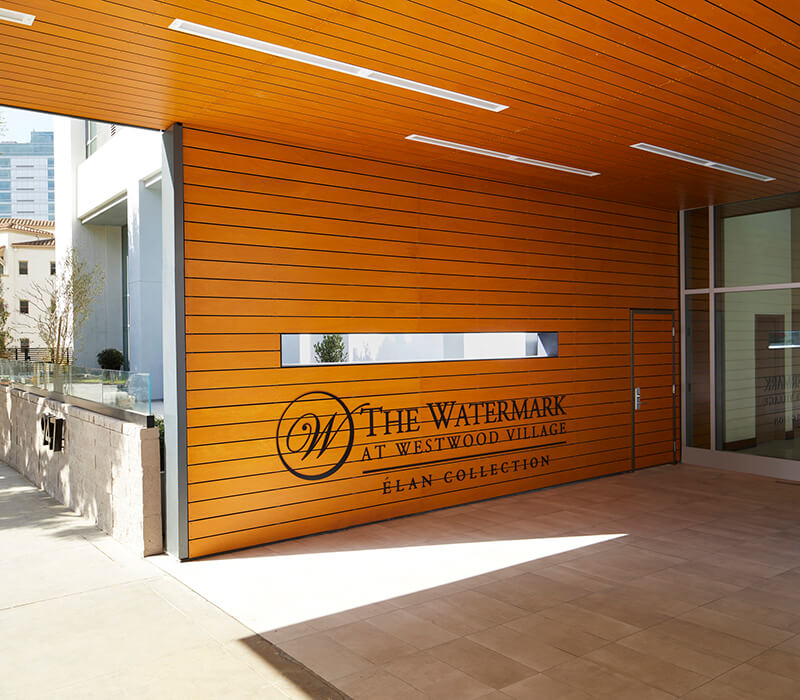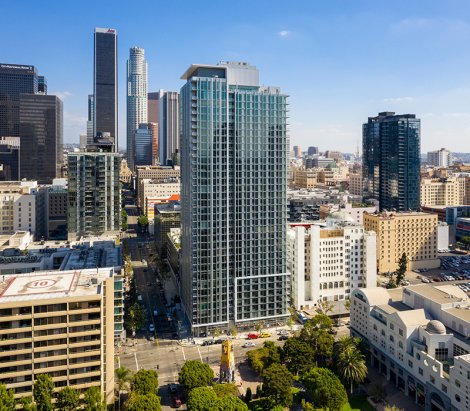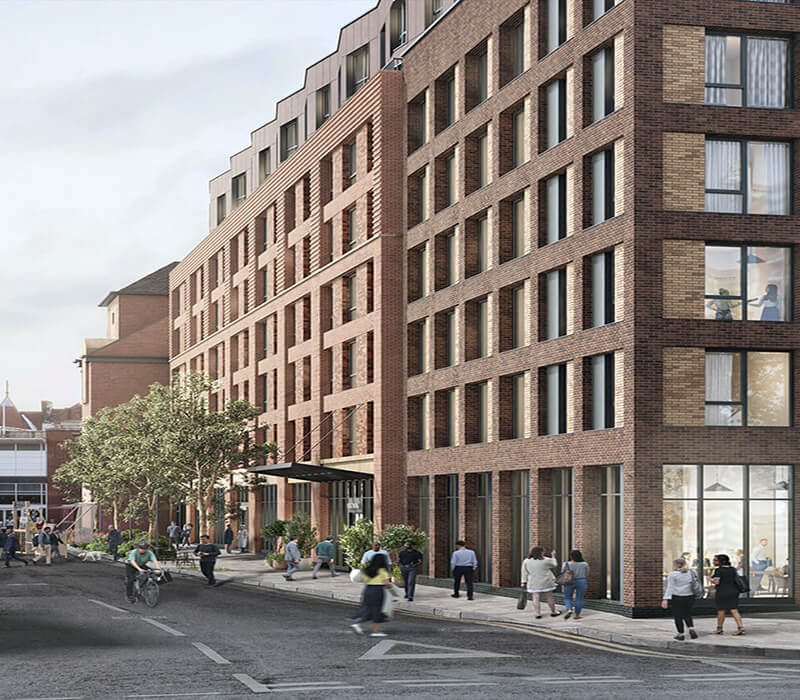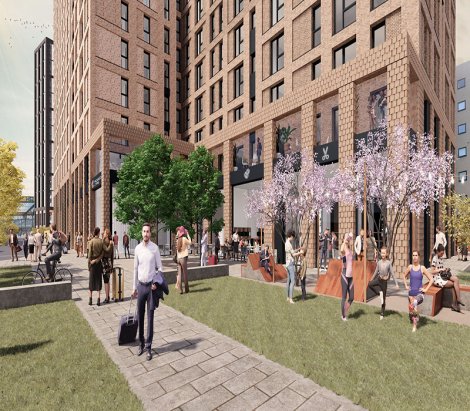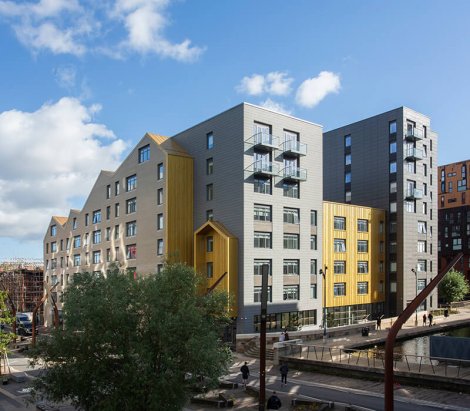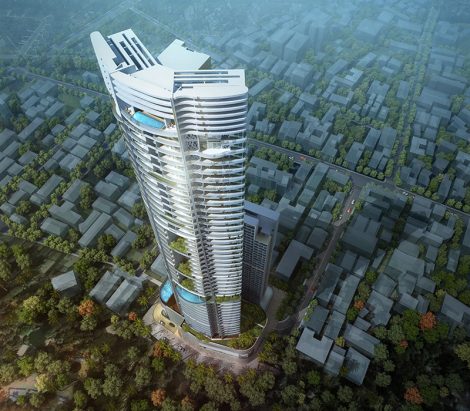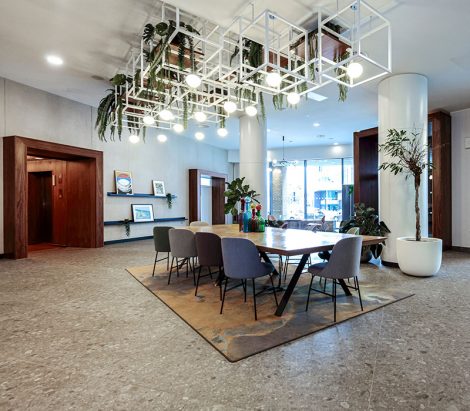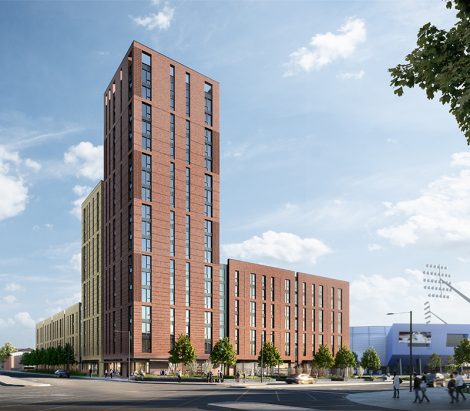The 23 at Victory Park
CallisonRTKL’s design solution was to break down the scale of the project into three sections, maintaining a pedestrian scale and, in doing so, creating a pool terrace fronting a park with downtown views.
For Block G of the Victory Park masterplan, one of the development’s assets was also one of its biggest challenges: the 9-plex cinema atop a six-level parking structure offered views of the downtown skyline via a huge glass façade in the lobby, but posed obstacles with regard to access, parking and security for the adjacent residential tower. CRTKL’s design solution was to break down the scale of the project into three sections, maintaining a pedestrian scale and, in doing so, creating a pool terrace fronting a park with downtown views. The cinema and parking structure, also the anchor for the southern end of Victory Park’s main retail street, are clad with a perforated, creatively lit metal scrim, enhancing visual appeal. With the City of Dallas’s green design standards in mind, the parking requirement was reduced by 60 spaces due to proximity to light rail transit, and a bike shop open to the public has street frontage.
