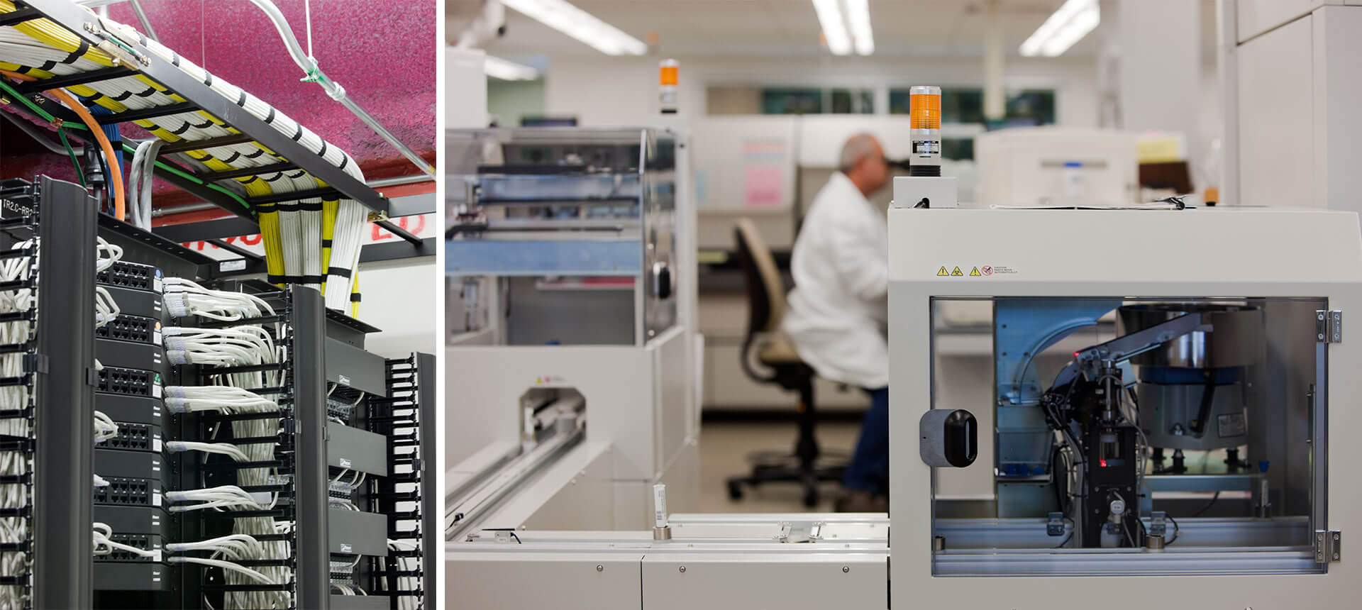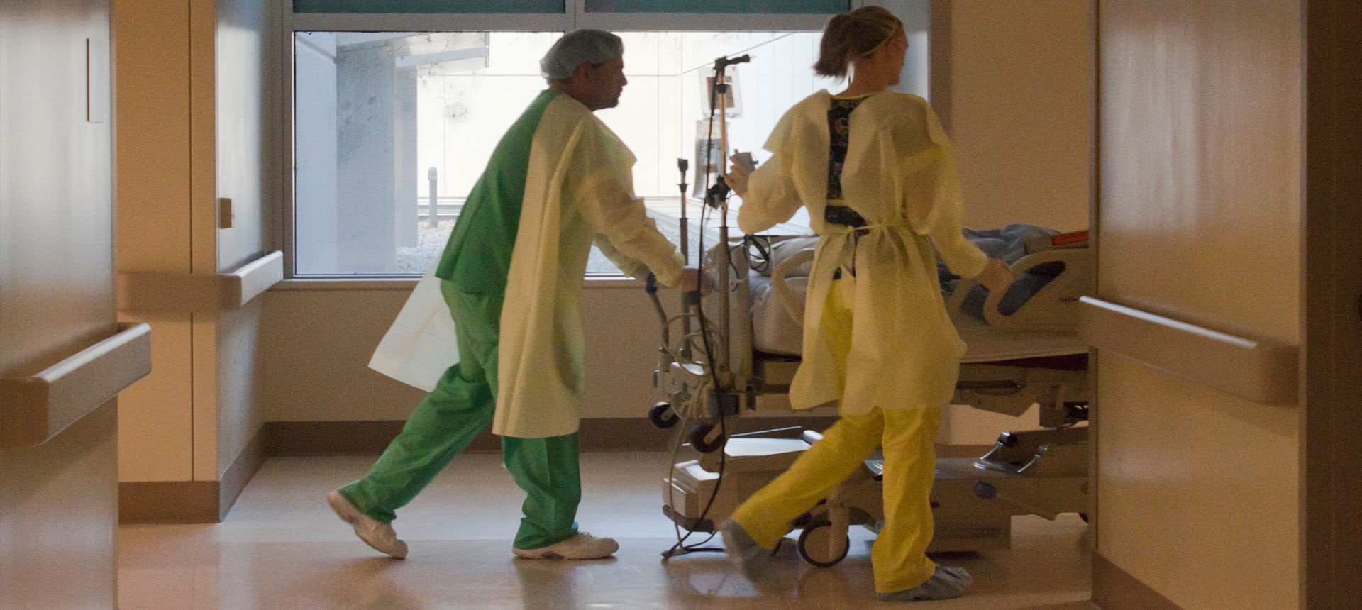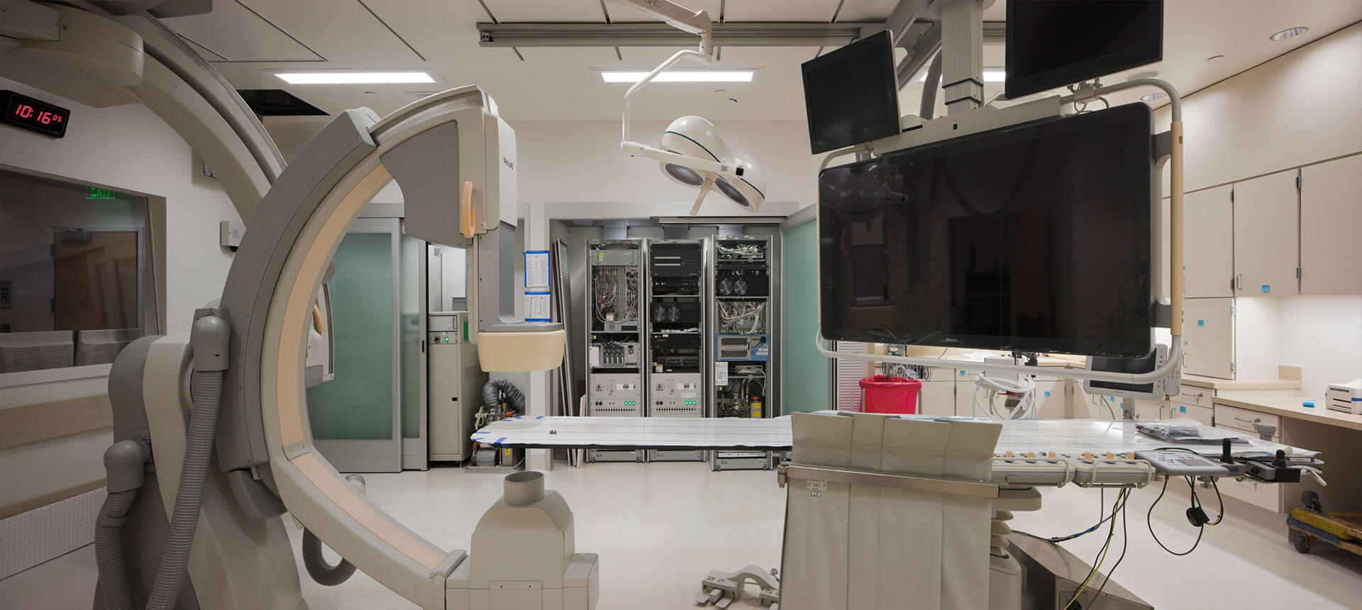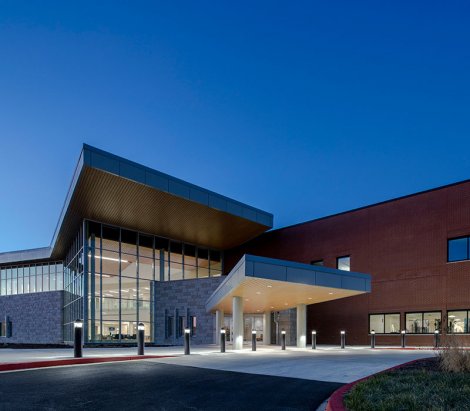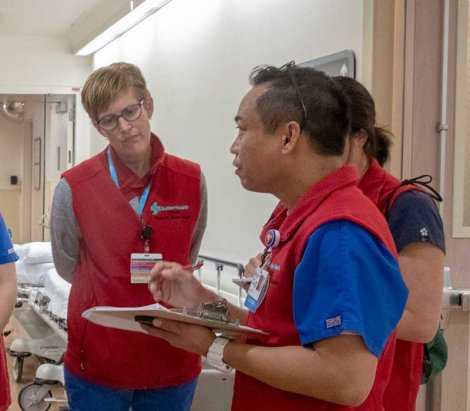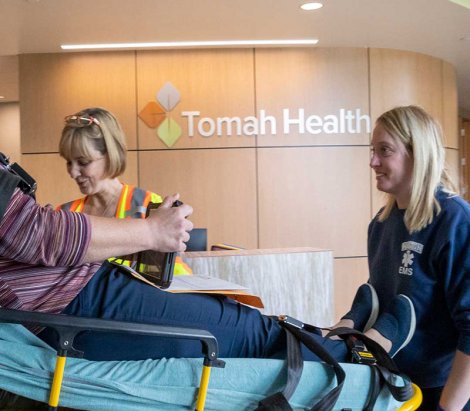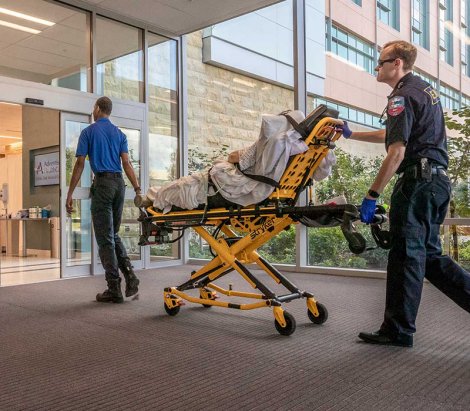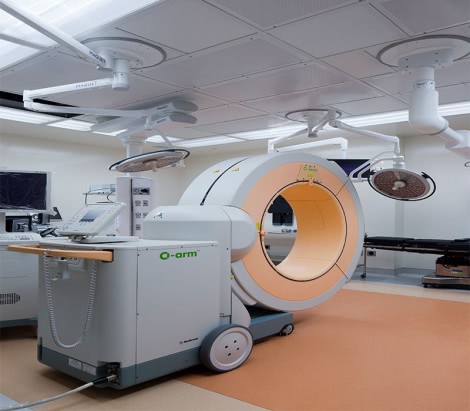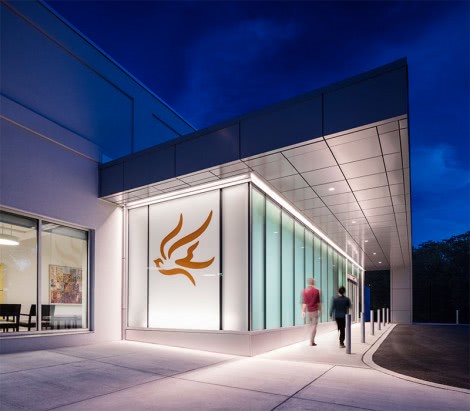The University of California, Davis Medical Center Surgical and Emergency Pavilion
The Davis Medical Center Surgical and Emergency Pavilion offers expanded services and programs in addition to the main hospital.
CallisonRTKL was brought on to help UC Davis expand and update its offerings to improve patient care. This 470,000 SF structure is the centerpiece of The University of California, Davis Medical Center’s expansion and improvement program. This facility features a level 1 trauma emergency services department, a radiology imaging department, cardiology services, a 24-room operating theatre, two surgical intensive care units, a burn unit, a clinical laboratory, food and nutrition services and pharmacy operations. The pavilion houses services previously located in undersized, inadequate facilities. The pavilion meets a combined need to comply with state seismic safety standards and to add more space and beds for hospital programs.
