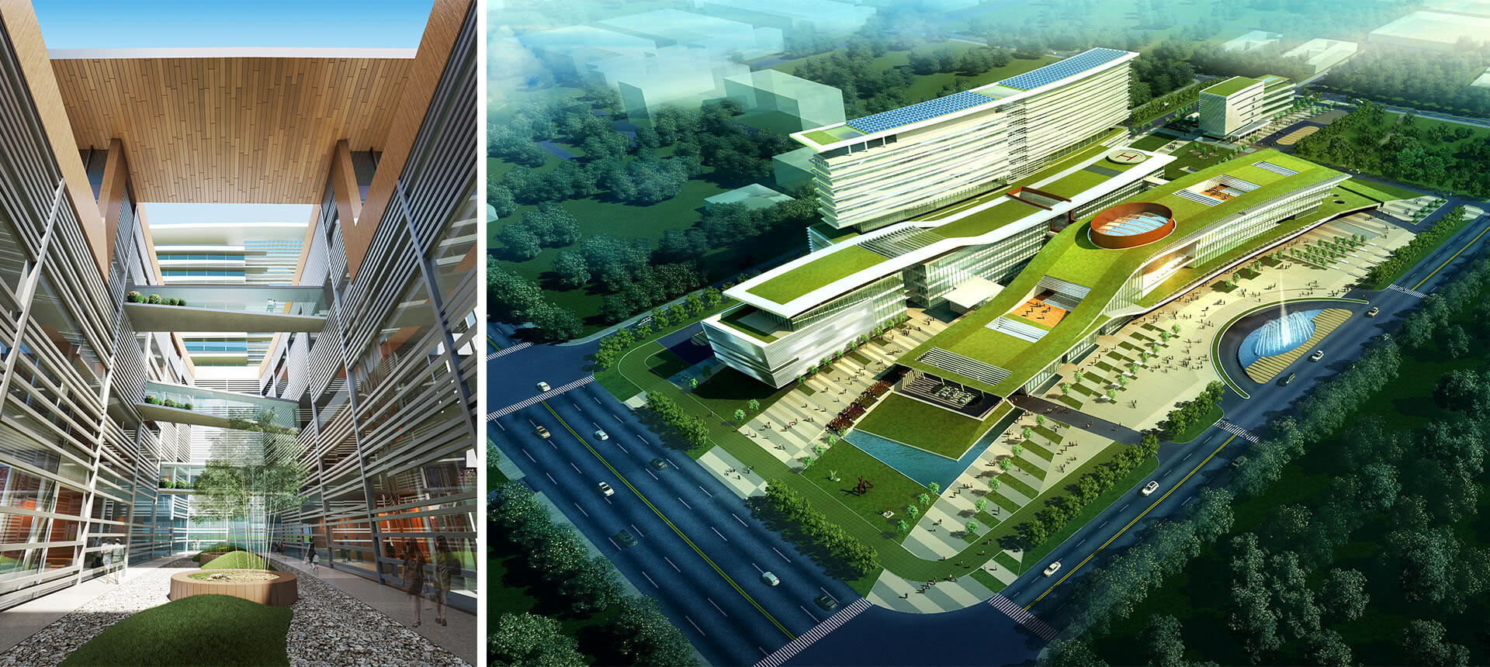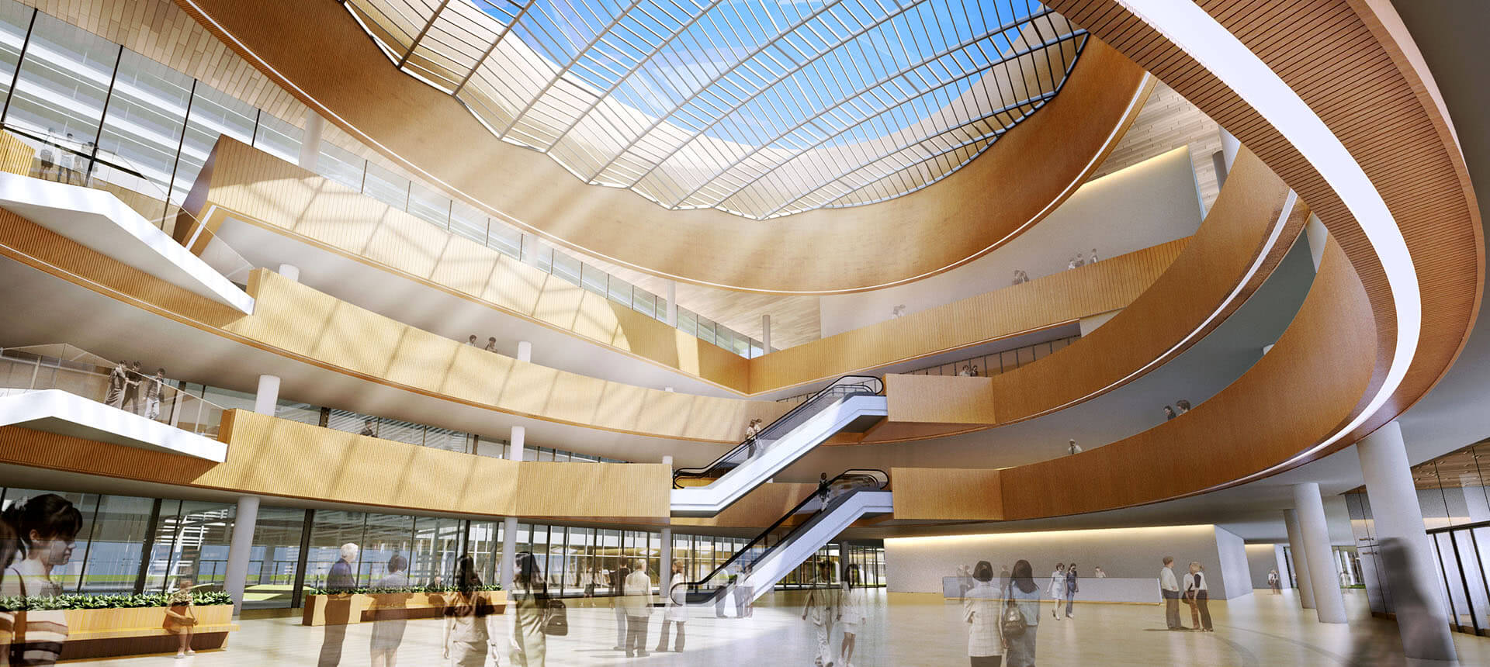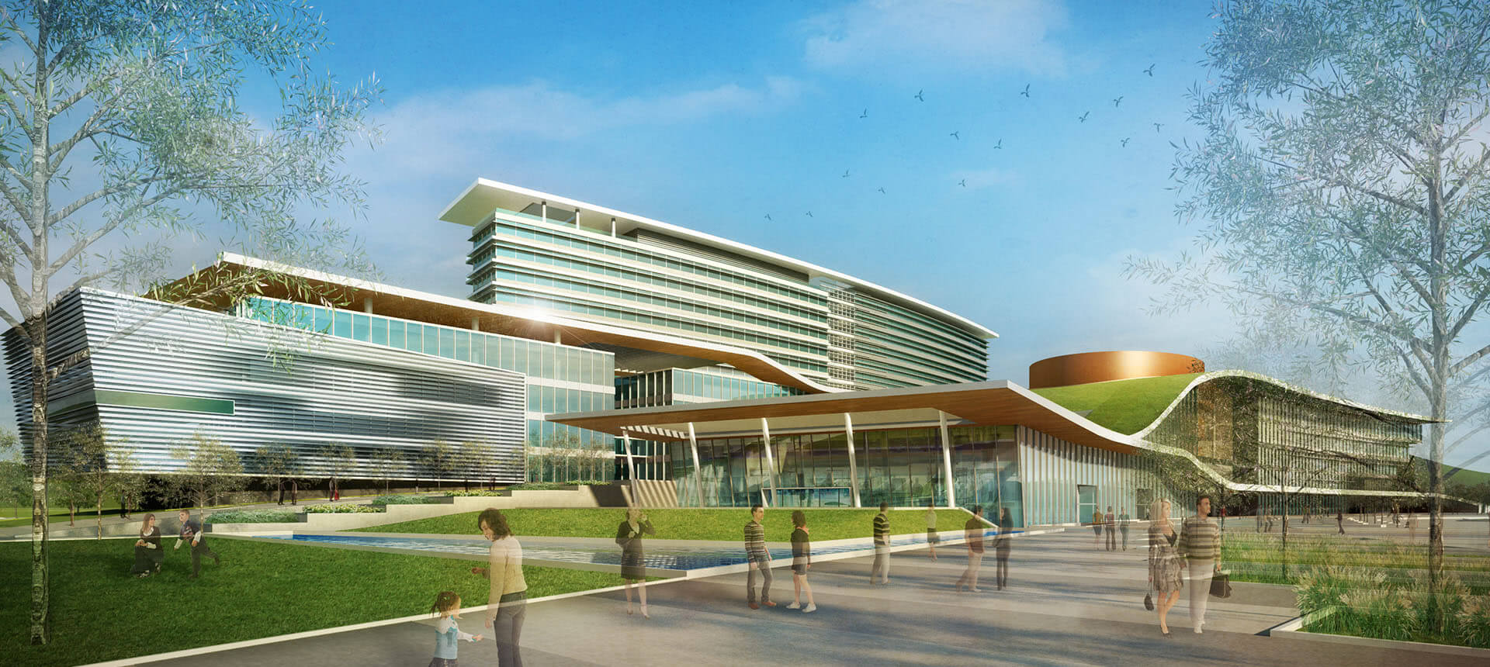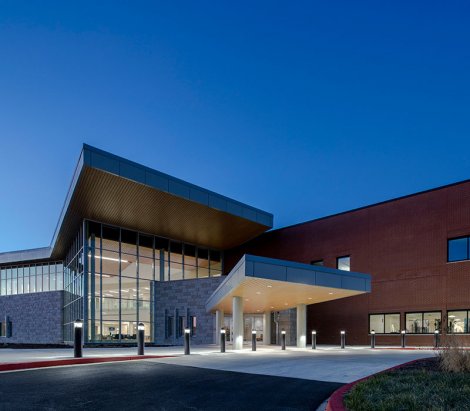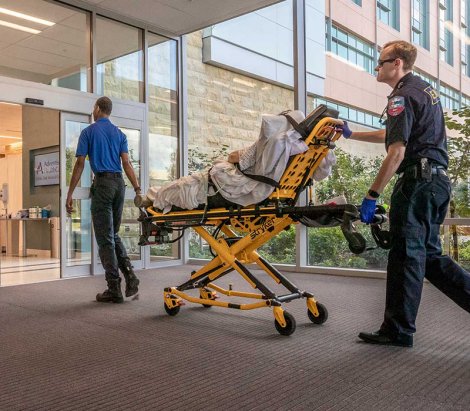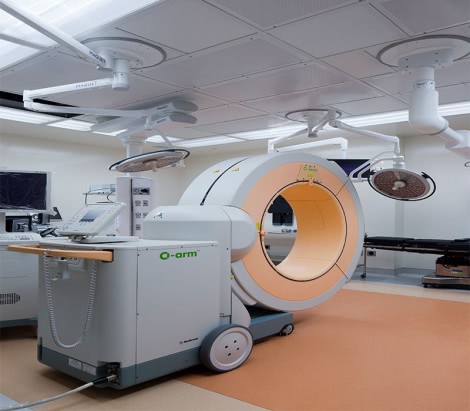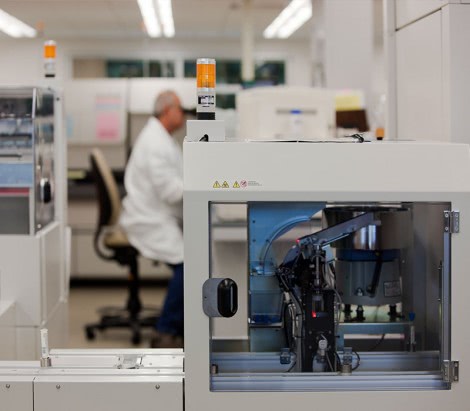Shenzhen Xinming Hospital
The new hospital design contributes to the healing of patients as well as the surrounding landscape.
Originally hilly and rural, Shenzhen has been transformed into a landscape of flat, urban sprawl. To reverse some of the detrimental effects of this rapid growth, CallisonRTKL designed Shenzhen Xinming Hospital as a framework of landforms providing a smooth transition from the natural to the built environment. Open-air courtyards, outdoor balconies and plazas, reflecting pools, sky, roof and ambulatory gardens, natural daylight and ventilation contribute to the sustainability of the project and the wellness of its occupants. Thanks to thoughtful design, this center of healing and sanctuary for patients also acts as a catalyst for mending the surrounding environment.
