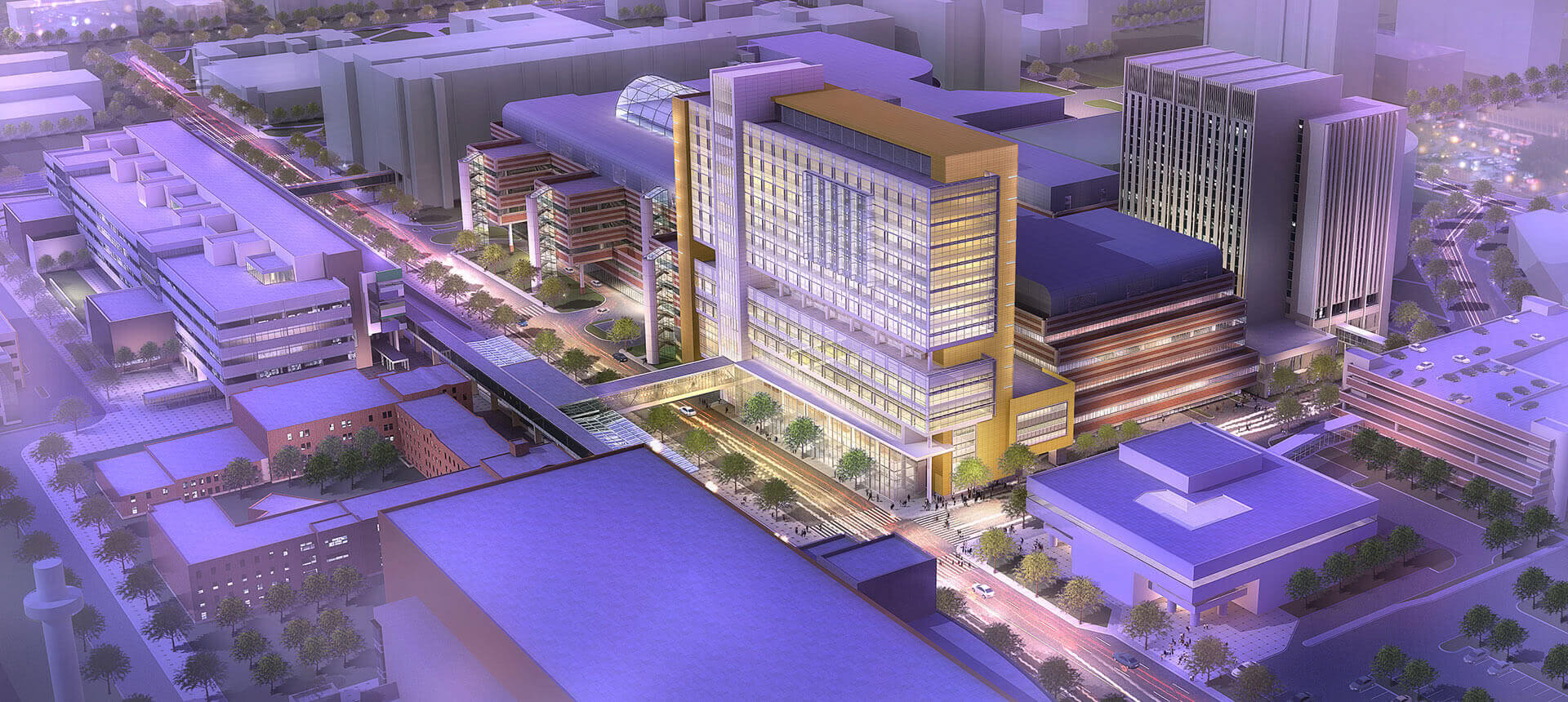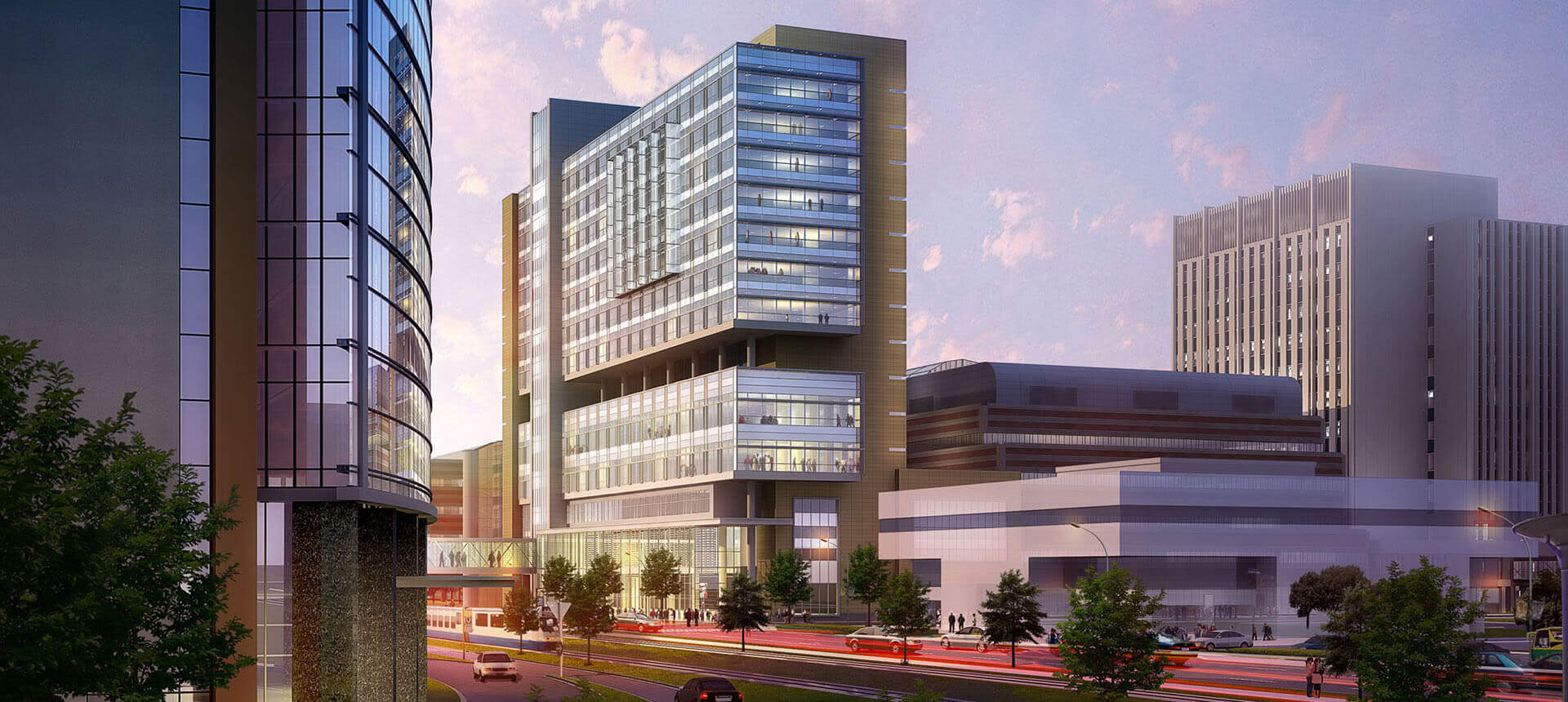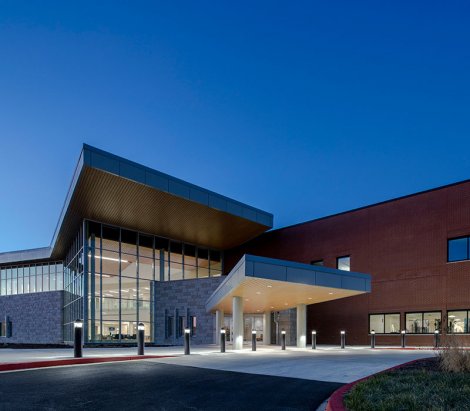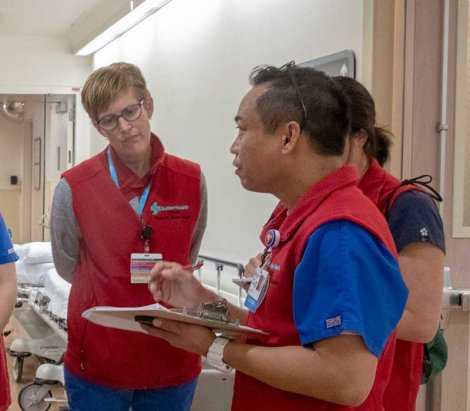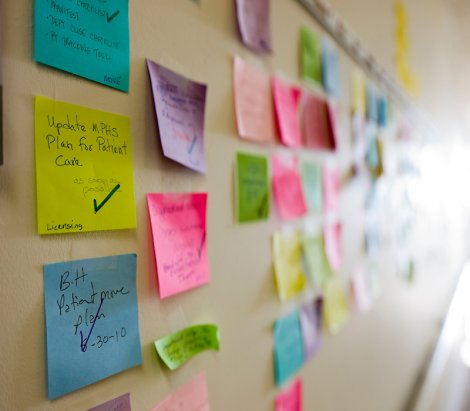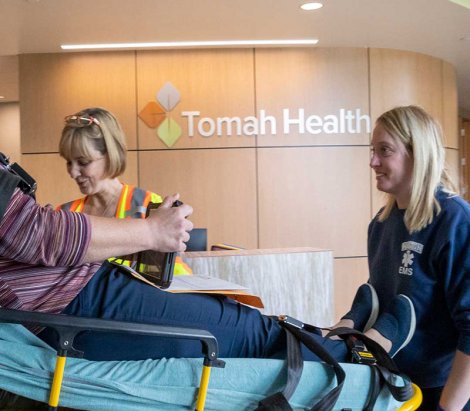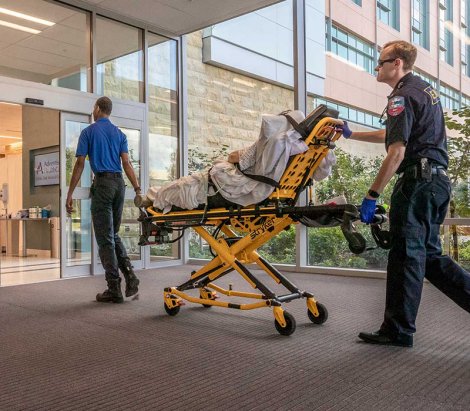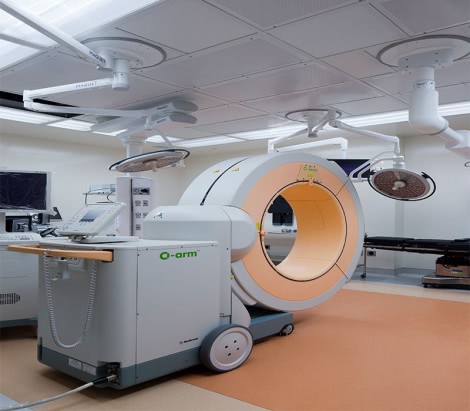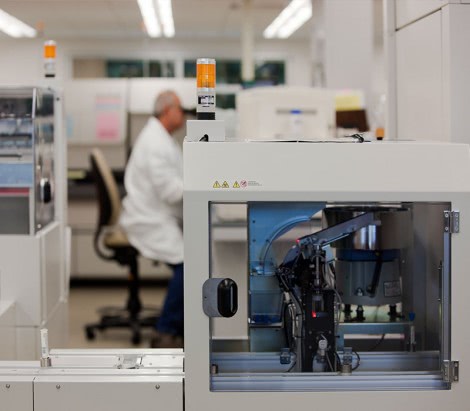The University of Alberta Hospital – Multi-Use Health Services Building
This highly adaptable hospital expansion allows for future growth.
The Multi-Use Health Services Building (MUB) provides a much-needed expansion for Alberta Health Services’ University of Alberta Hospital. Combining expertise in healthcare, mixed-use and hospitality design, CallisonRTKL introduced a flex-floor strategy to meet immediate needs while providing optimal flexibility for the future. The adaptable, high-performance structure provides space for private inpatient units, outpatient residence rooms, an expansion of surgery and imaging, clinical needs and offices. Designed to be reconfigured with limited disruption, the MUB can maintain capacity of service and quality of care as needs change. Critical to the academic medical center setting, the MUB is a central hub that defines the entry experience to the entire campus.
