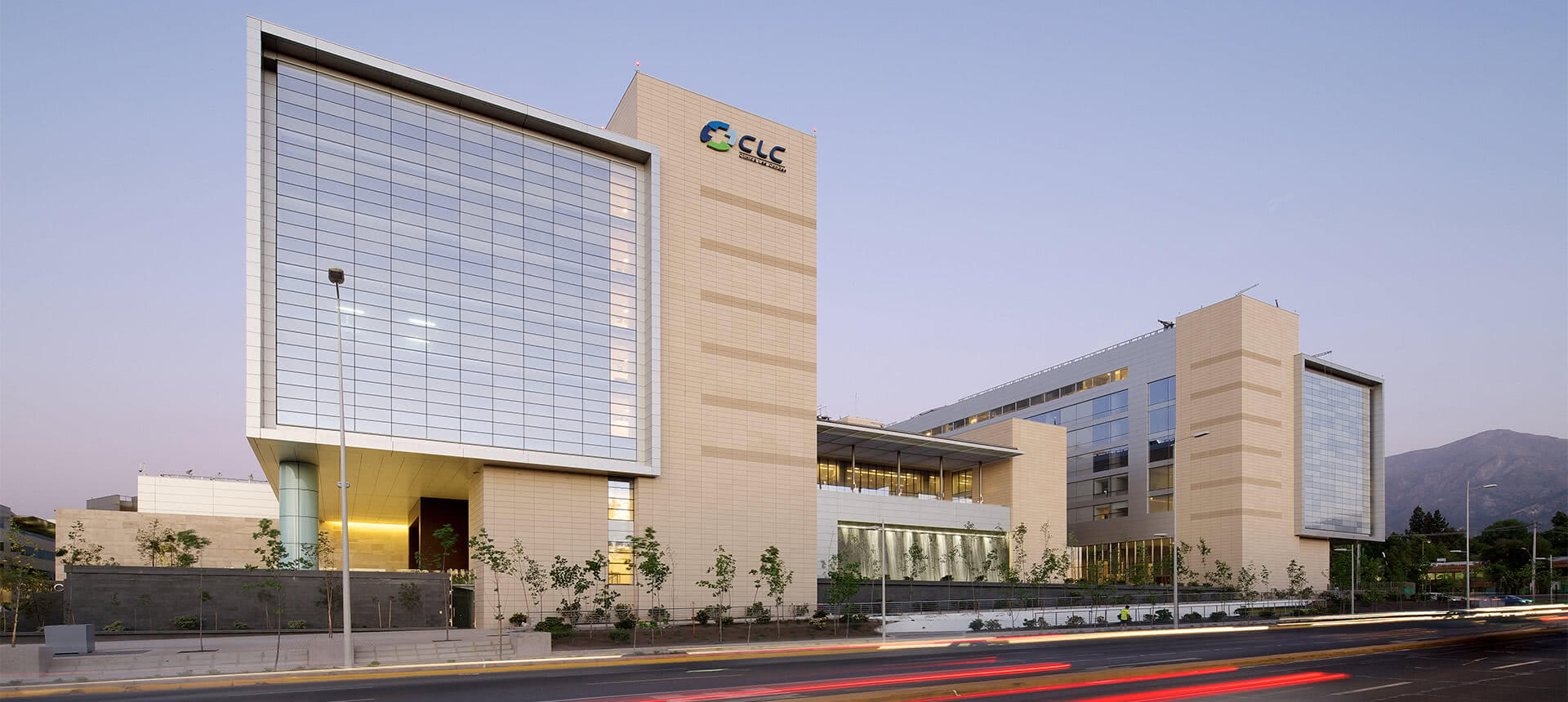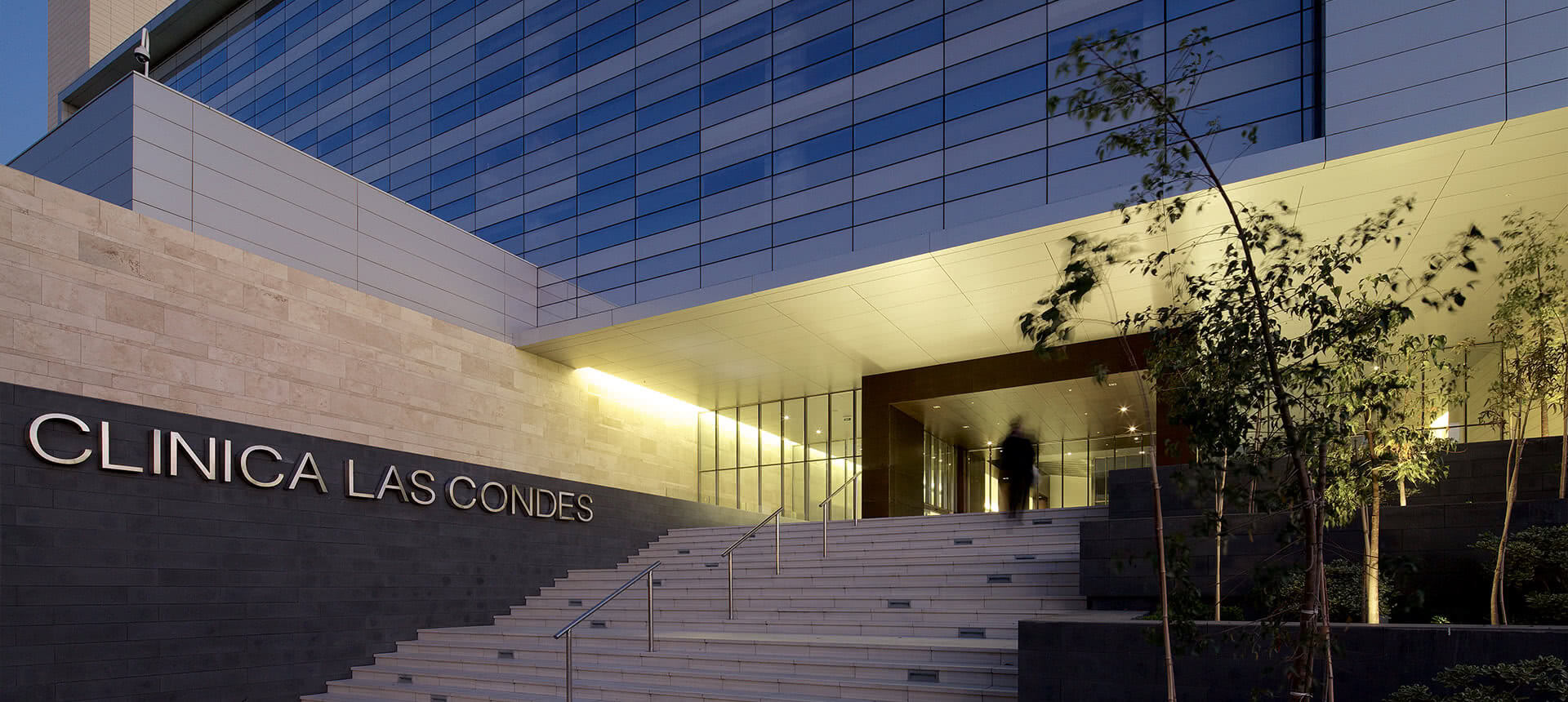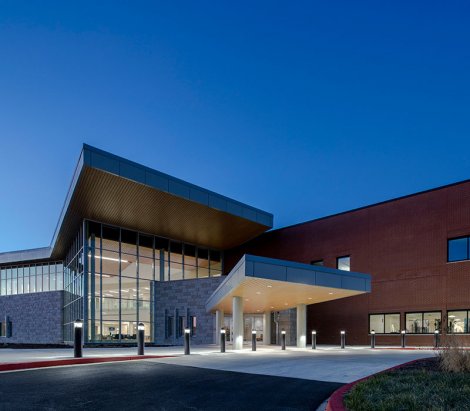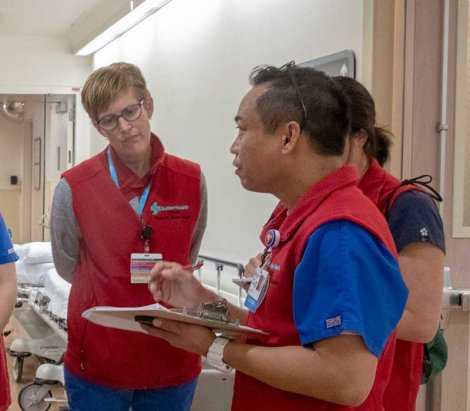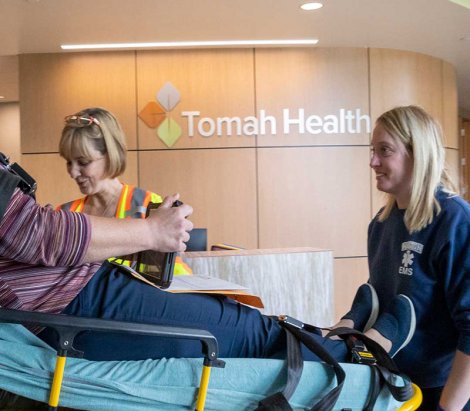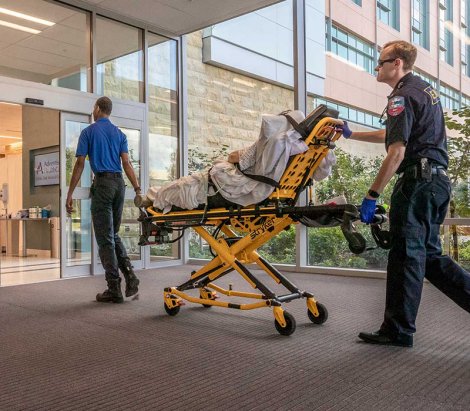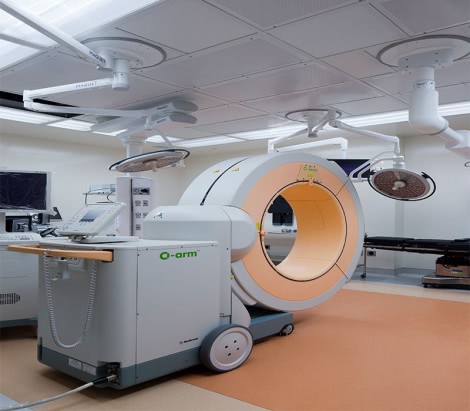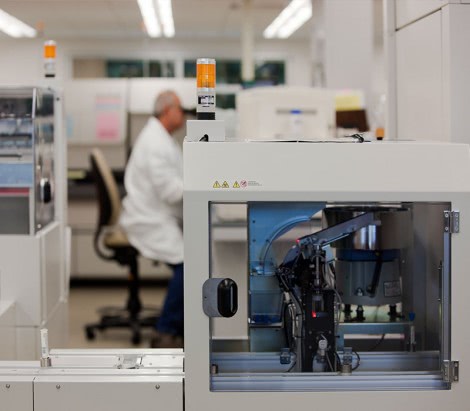Clínica Las Condes
A U.S. healthcare leader works to improve patient outcomes around the world.
Hoping to extend their reputation into the international arena, Johns Hopkins Medicine International asked CallisonRTKL to work alongside local architect Mobil Arquitectos on the master plan and strategic facilities planning for the 220-bed Clínica Las Condes. The challenge was to double the hospital’s capacity on a dense, urban site with restrictive zoning and integrate the new facility into the existing hospital. The first phase of the master plan more than doubles the capacity of the hospital, with ample space to expand in the future. CallisonRTKL also provided medical equipment planning and technology systems design services for the project.
