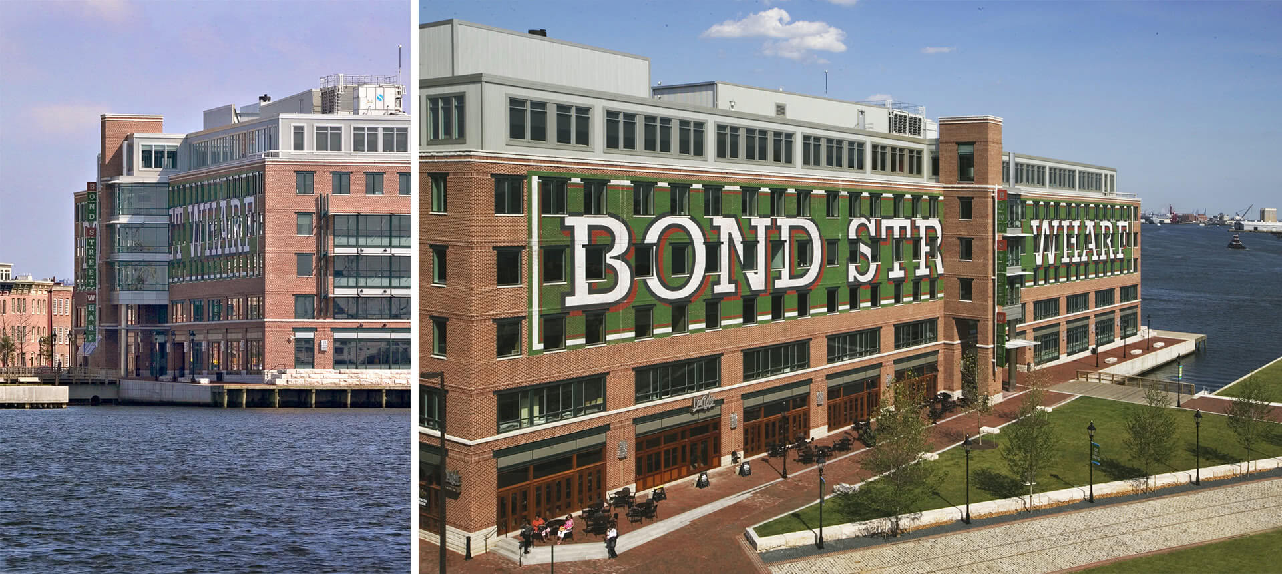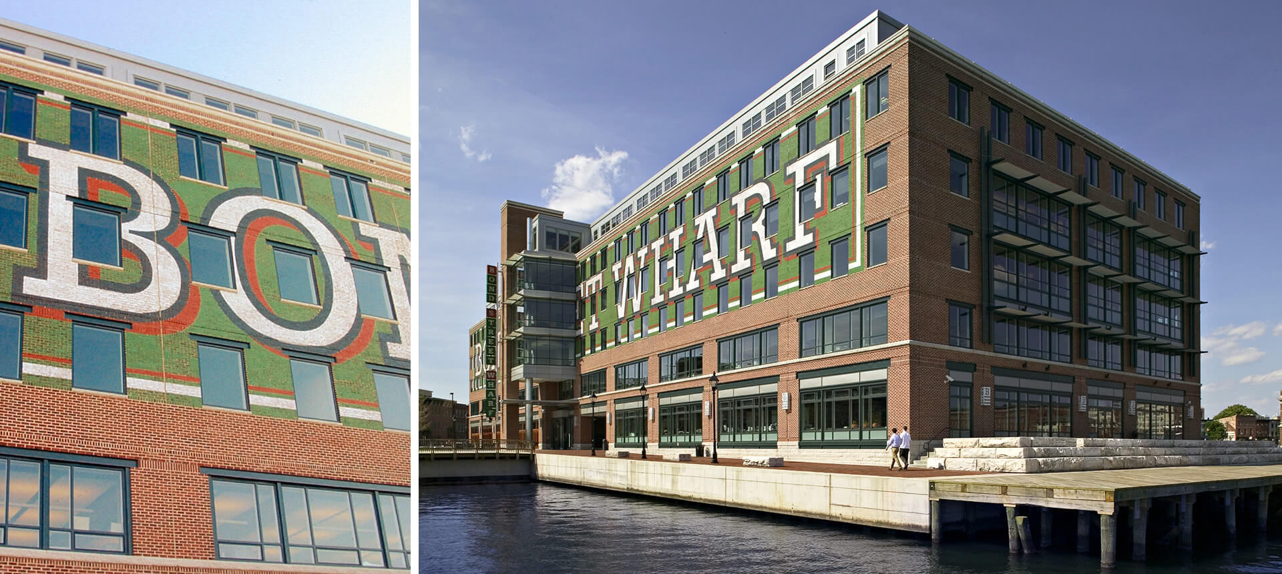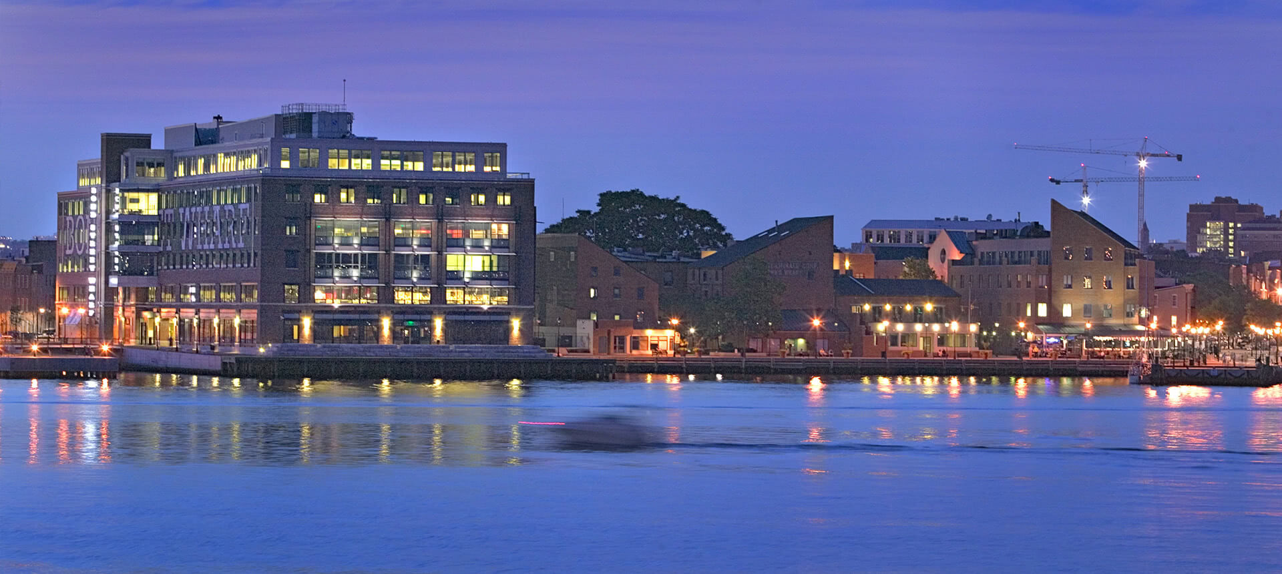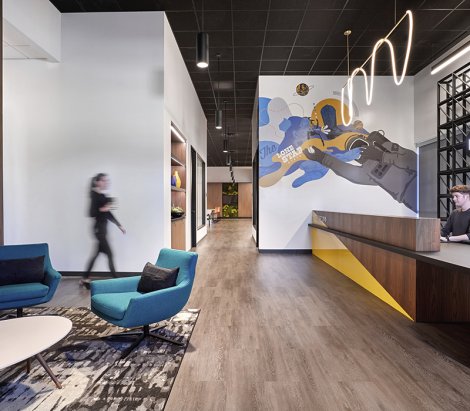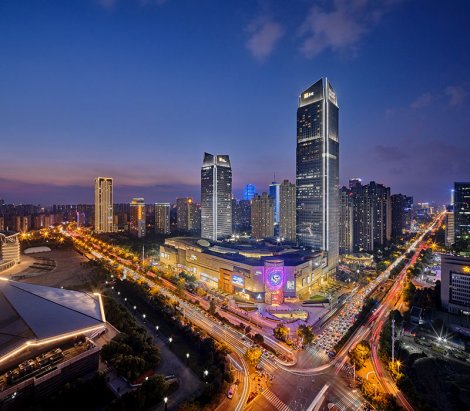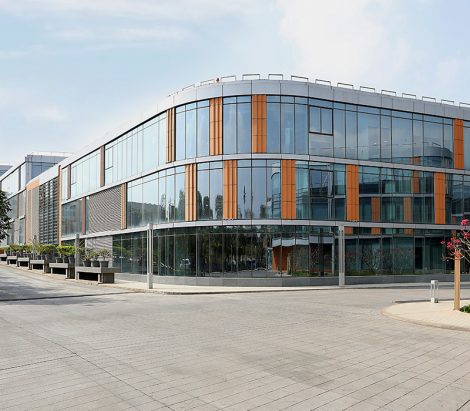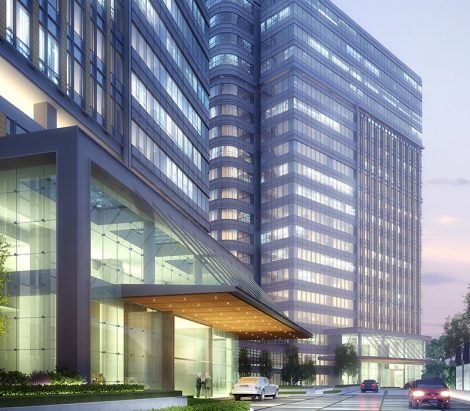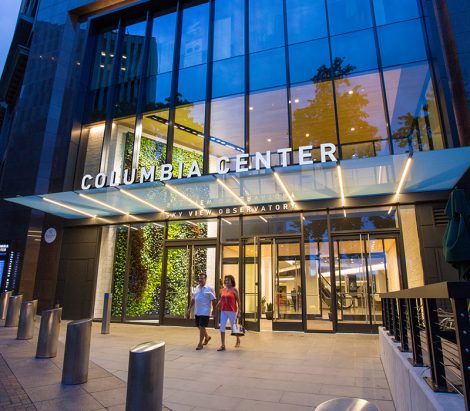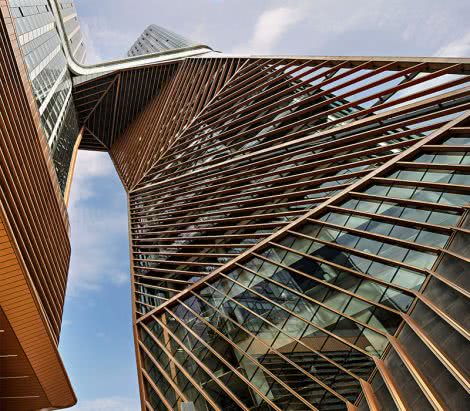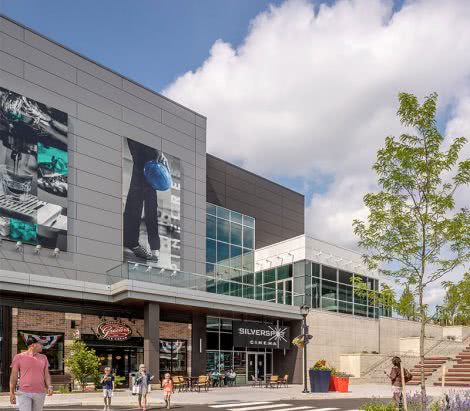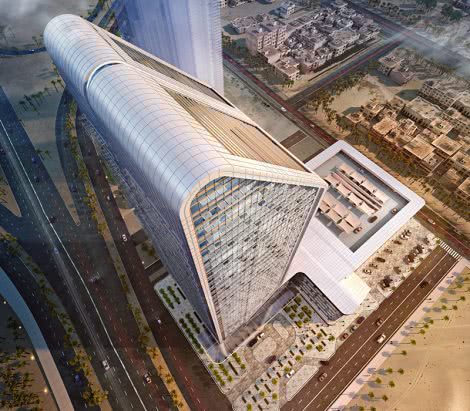Bond Street Wharf
CRTKL Design Enhances Baltimore’s “Digital Harbor”
Bond Street Wharf is a crucial element of Baltimore’s “Digital Harbor” campaign, which promotes the city as a center for information-based companies seeking unconventional work spaces. CallisonRTKL met the city’s goal by breaking up the scale of the large building. Wall sections close to Thames Street have smaller windows that approach the scale of those on Fells Point rowhouses. Larger windows on the south side open up the building to harbor views. An opening at wharf level allows people to walk from one side of the building to the other without leaving the existing promenade. The window variations and the pass-through make the building seem as if it were two structures instead of one.
To further break down the building’s apparent scale, the architects set the penthouse level back from the perimeter walls, so it’s less visible to people on the street. The building has wharf-level retail space on the north end, close to Thames Street. A courtyard on the building’s west side accommodates an outdoor cafe. Marble salvaged from the warehouse’s foundation will be used to create benches in the lobby and seating on the pier, tying the entire development together.
