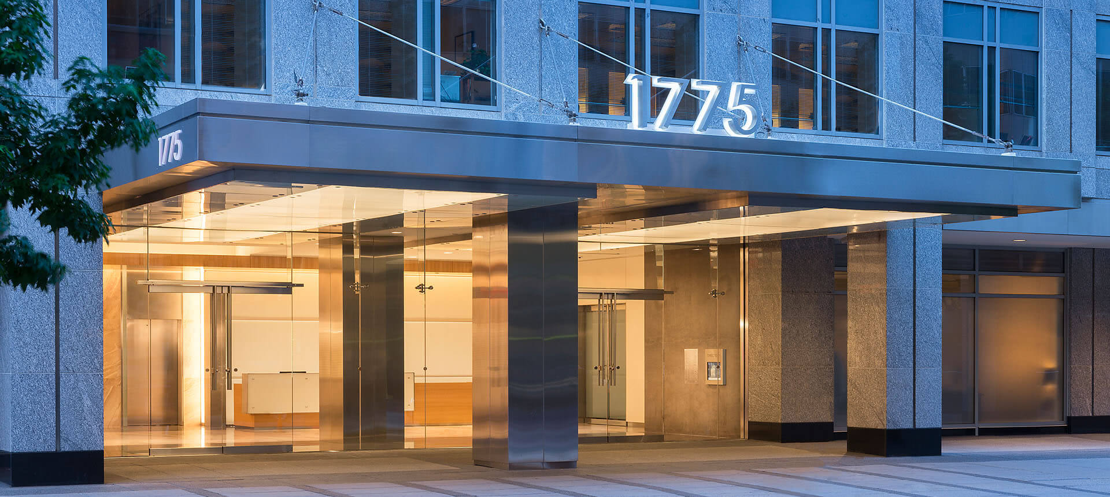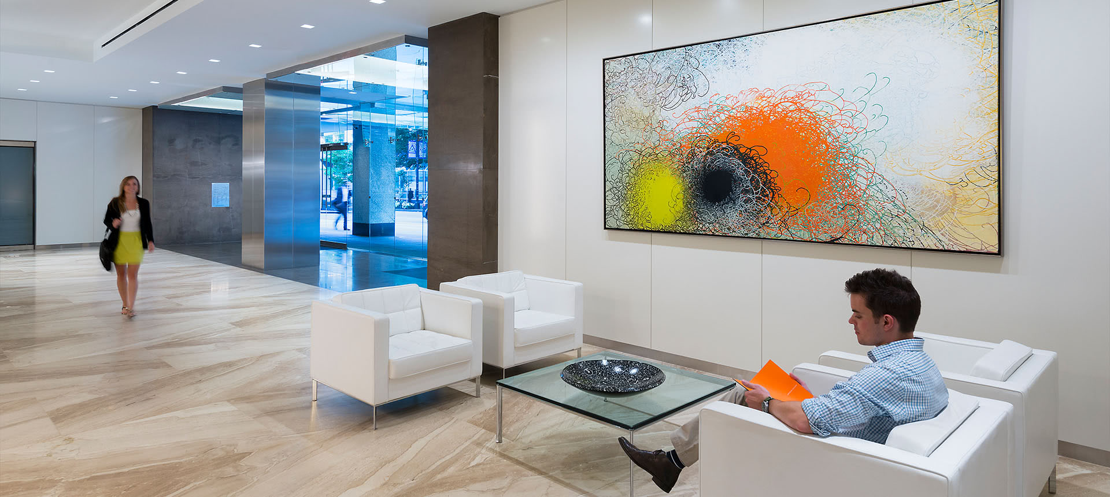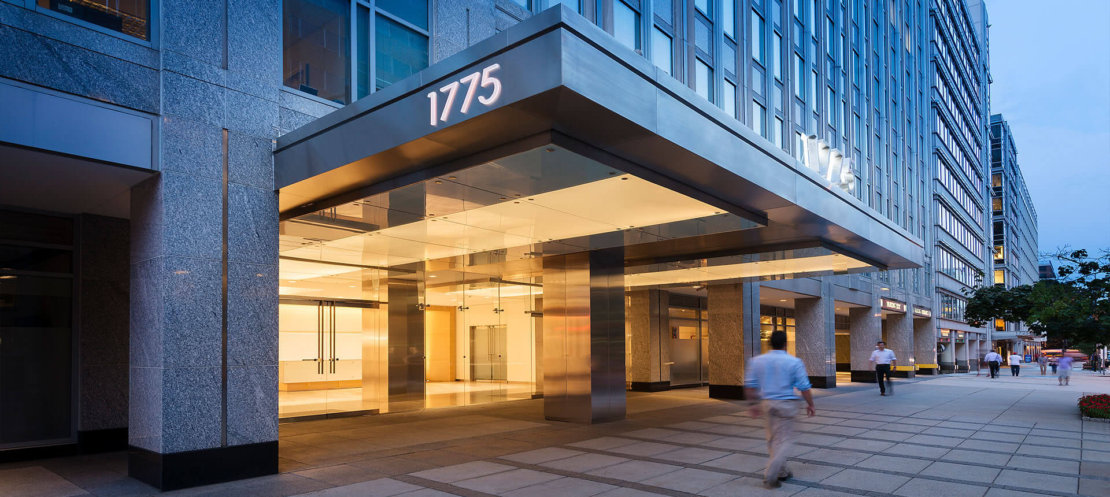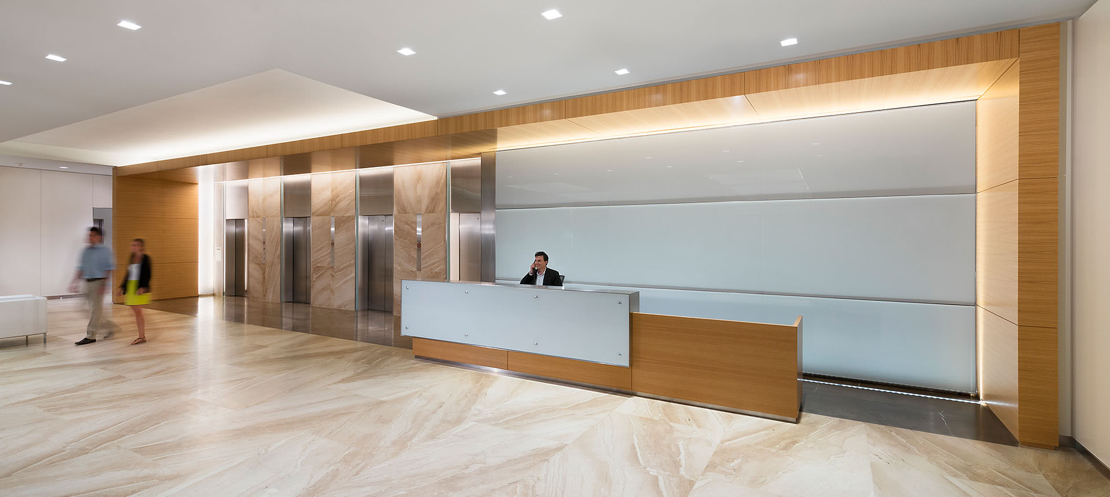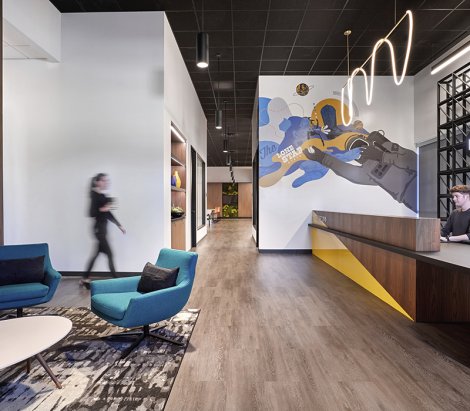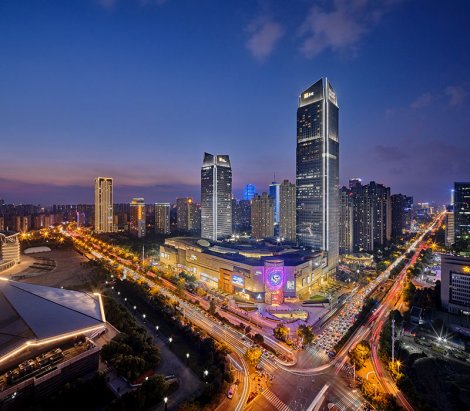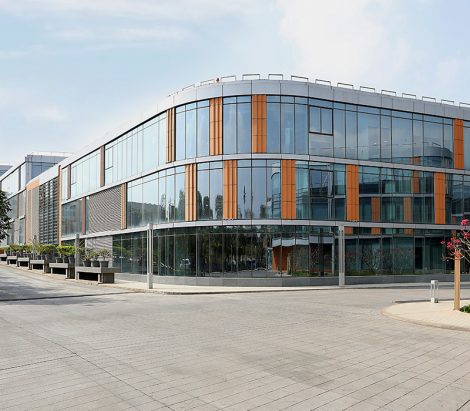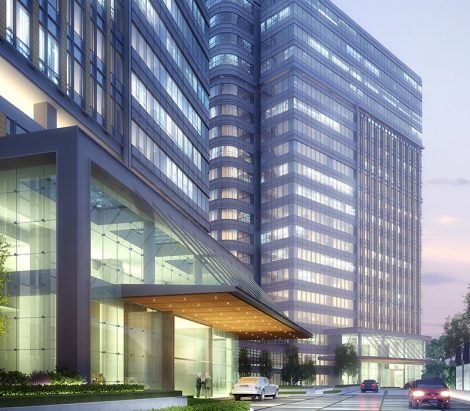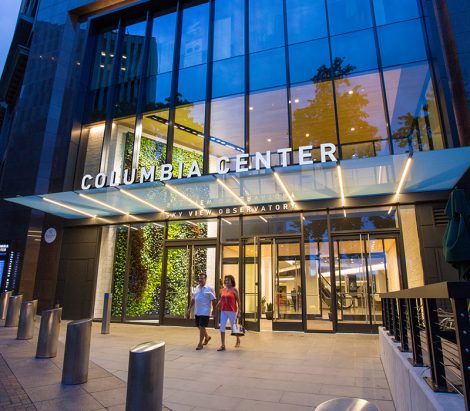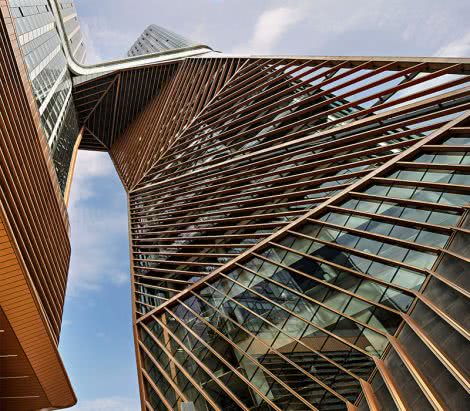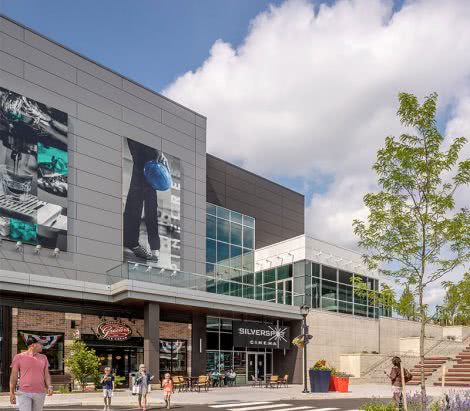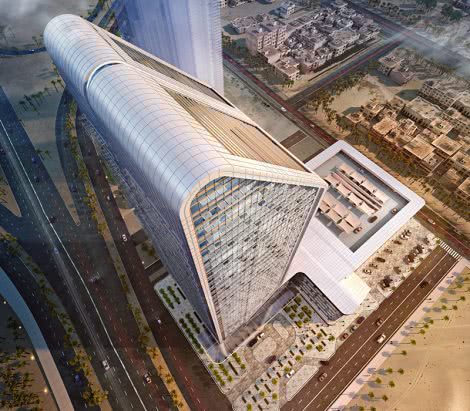1775 Eye Street NW
The refurbishment of 1775 Eye Street’s lobby increases the property’s value, improves quality of life for the office tenants and enhances the look of the entire city block.
The client for this Washington, DC office building reposition project came to CallisonRTKL with specific end goals for the final design – increased height, a logical layout and upgraded finishes in the building’s lobby. However, the inherent configuration of the building core and limited slab-to-slab height challenged the design team in achieving these objectives. The team implemented a modified building canopy and new entry to focus on connecting the building lobby with the street outside by extending the exterior canopy into the lobby. They also replaced the existing heavy storefront system with a completely frameless glass system to remove all visual barriers between the lobby and outside, allowing for a dramatic increase in natural light in the lobby. The interior design of the lobby focused on using refined, high end materials while remaining stylistically neutral so as not to project the building’s identity on to the building tenants.
