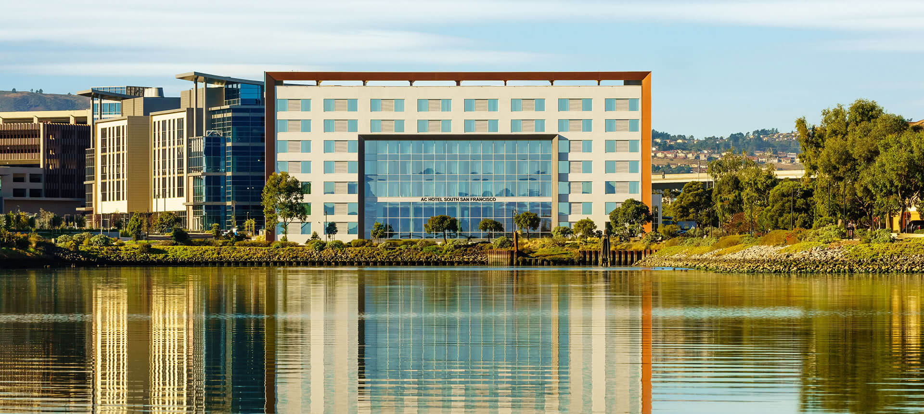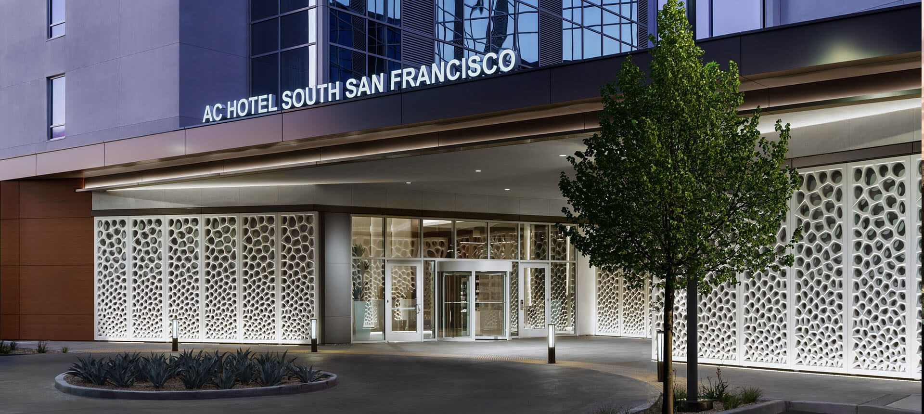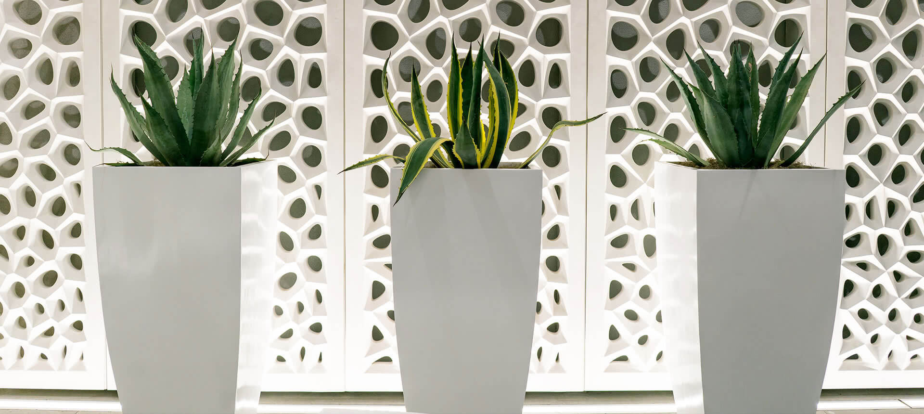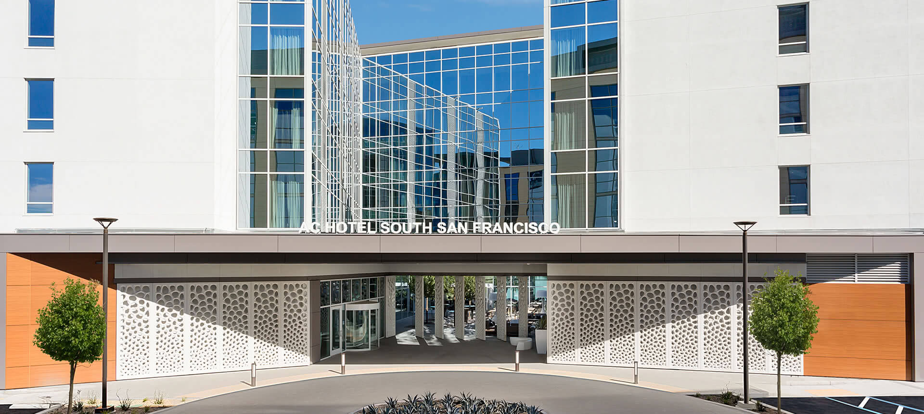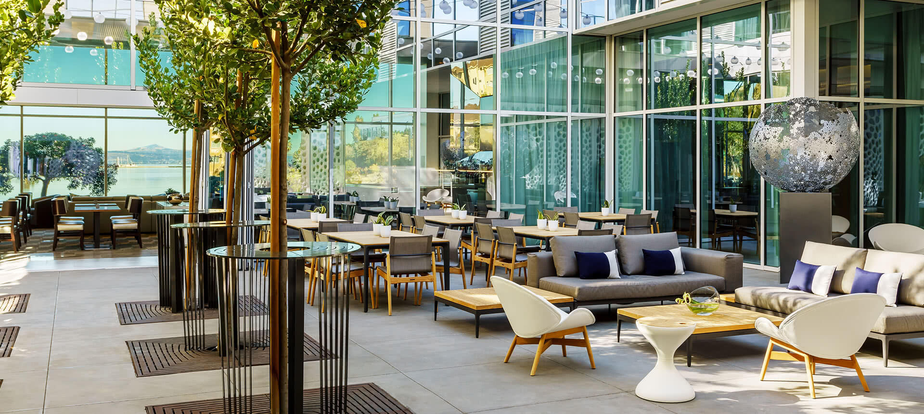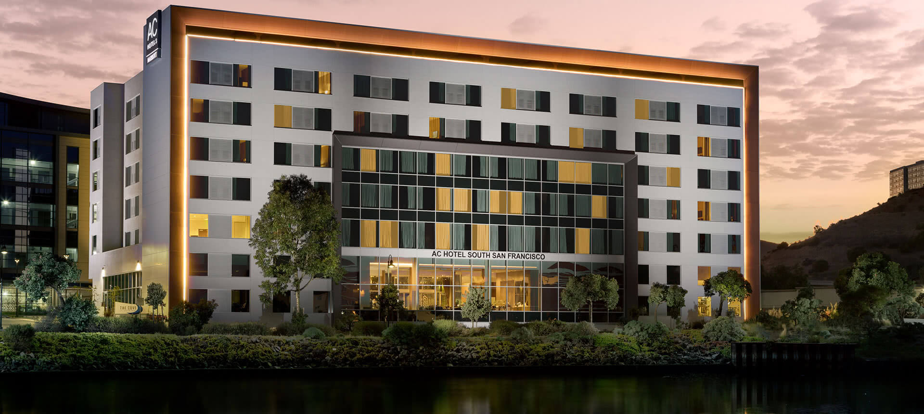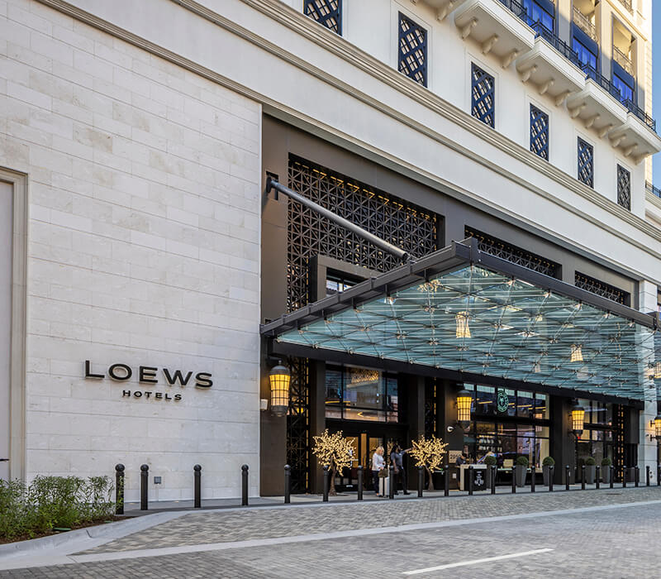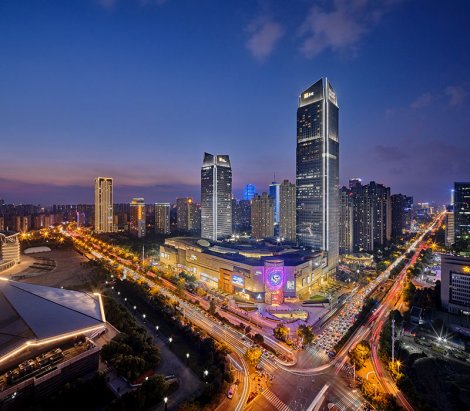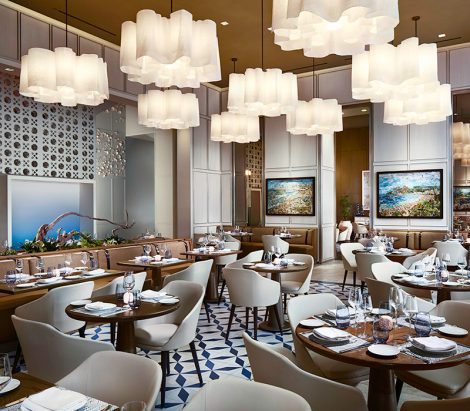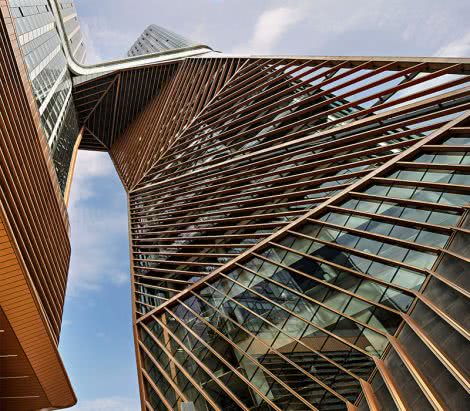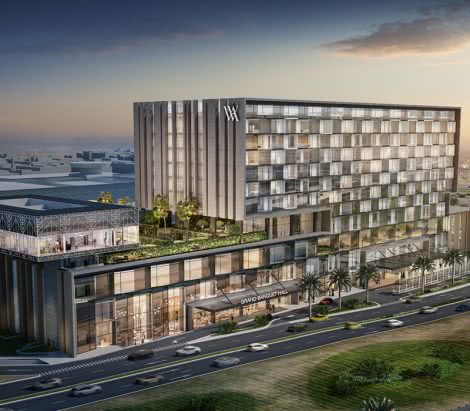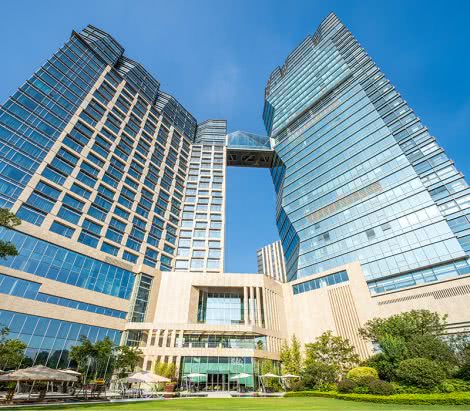AC Hotel South San Francisco
Modern, Bayfront Hotel
The six-story, 185-key AC Hotel South San Francisco anchors the Cove at Oyster Point master plan. Its simple and discernable silhouette, reflected on the surface of the water, creates a monumental end piece for the entire development that functions as both a hospitality and social community hub.
The bay front elevation is designed with a portal-style façade: a half square completed by its reflection on the surface of the water. The frame is lined with a warm wood, giving it the appearance of a hearth at night. Meanwhile, the entrance elevation is human-scaled; using the oyster as an analogy, the outside maintains a hard shell while the interior is sleek, smooth and crystalline. The visual connection to the bay is maintained as guests make their way through the hotel lobby and lounge to a private outdoor courtyard. Meanwhile, sustainability measures—including promoting the use of cycling, low-emitting and fuel-efficient vehicles and carpooling, limiting disruption and pollution of natural water flows, reducing impervious cover and using recycled or salvaged materials where possible—increase the project’s potential for LEED certification.
