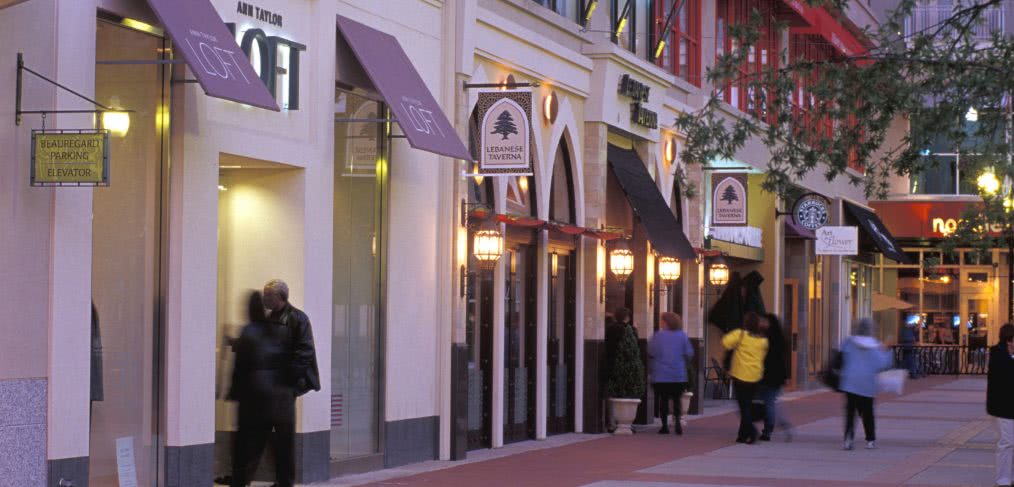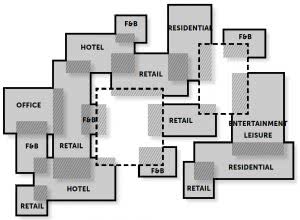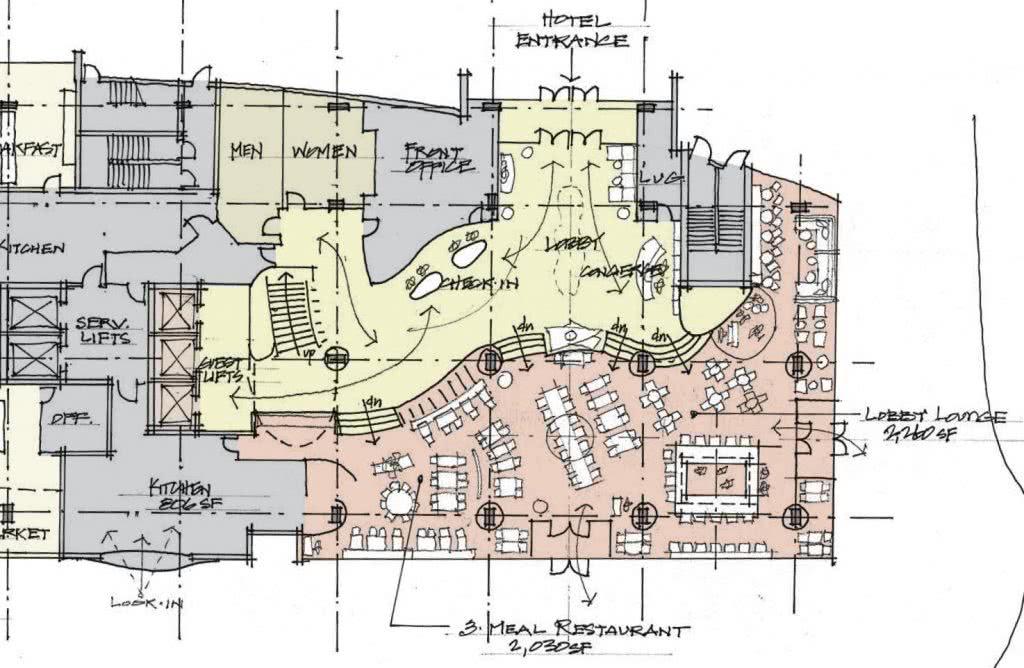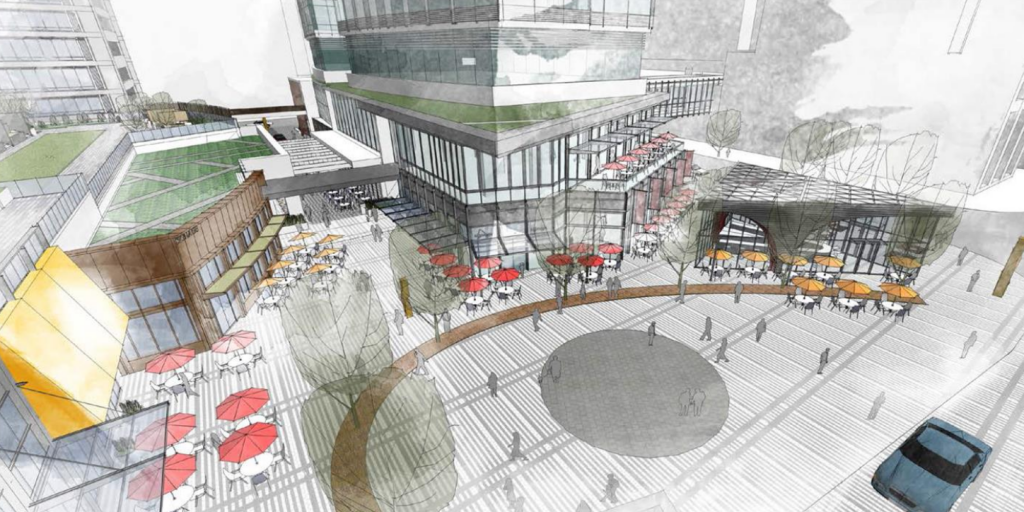
Suburban Shift
There’s no question that “home” means different things to different people, but there’s also an undeniable trend—particularly among, though not exclusive to, the millennial set—indicating a preference for an urban lifestyle. In the minds of many would-be and existing homeowners and renters, the white picket fences are being torn down in favor of something a little more connected and plugged in.
As CallisonRTKL report in our recent release of Vertical Living: Home of the Future, much of this shift away from the suburbs can be traced to an increased desire for two things: convenience and community. And it isn’t limited to a single demographic; much is being made of the fact that the baby boomer generation is choosing to stay in, or even relocate to, urban cores as they age.
But as the demand for well-connected urban locales increases, so too has the cost of property and monthly rent; and as suburbs typically offer a bargain on both, more people are looking for a compromise. Enter the 18-hour city—a place offering the amenities, conveniences and job opportunities expected from a first-tier city, but with lower costs of living and doing business.
In building on these findings to inform the design successful residential developments, we must examine how people of all age brackets choose to interact with their environment and with one another. What’s already available in the immediate neighborhood? What’s the target market clamoring for that the locale doesn’t yet offer and that mixed-use could easily accommodate? And how can we foster a more meaningful sense of community that will encourage people to stay and invest in those areas?
COMMUNITY AS AMENITY
 The old model was to pack everything the tenant needs into the building itself; now, it’s about weaving the building into the fabric of its surroundings, encouraging residents to explore their neighborhood and providing access to a broader spectrum of services and offerings. This is where a strategically balanced mixed-use development can be key to leasing strategy: no longer is it just the building you’re marketing, but it’s the hip concert venue a few blocks away, that new restaurant opened by the city’s star chef or the indoor/outdoor shopping center that will take care of all your daily—and retail therapy—needs.
The old model was to pack everything the tenant needs into the building itself; now, it’s about weaving the building into the fabric of its surroundings, encouraging residents to explore their neighborhood and providing access to a broader spectrum of services and offerings. This is where a strategically balanced mixed-use development can be key to leasing strategy: no longer is it just the building you’re marketing, but it’s the hip concert venue a few blocks away, that new restaurant opened by the city’s star chef or the indoor/outdoor shopping center that will take care of all your daily—and retail therapy—needs.
LIVENED UP LOBBIES
The “dead” lobby is a thing of the past. In a beneficial blending of design disciplines, residential design is taking a clue from hospitality and integrating food and beverage, varied seating arrangements with views to the outside and a general blurring of the lines between public and private to promote chance encounters and socialization.

Active Lobby Concept Increases Chance Socialization for Residents
LIVE/WORK, WORK/LIVE
Flexible work space is on the rise and shows no signs of slowing down. Jobs are increasingly performed remotely or on-the-go, and a slew of possible design solutions can make residential buildings more user-friendly. Whether it’s bonus space for a home office or a co-working facility or incubator with built-in space for temporary living arrangements, residents will be empowered to work where they live and live where they work to whatever degree they choose.
And for those who still need to come into the office, it’s important that they be greeted by more than a water cooler and a standard fitness center in the basement. It’s no secret that the traditional office park is losing out as corporate tenants looking to recruit fresh new talent gravitate toward dynamic, amenity-rich urban cores. If they can find what they’re looking for in the suburbs where the costs are less, the chance for success is high. It can be done—check out the CallisonRTKL-designed Pentagon Row in Arlington, VA, just outside the nation’s capital, where residents live above shops and restaurants with access to a central plaza and quality transit connections.
TRANSIT-ORIENTED DEVELOPMENT
When it comes to connectivity, accessible and high-quality transit is key, but high demand for residential space in our downtown areas has pushed land and construction costs to new heights. While transit stations provide many benefits—including enabling residents to shed their cars—transit-oriented development means pushing beyond simply providing a way to get from point A to point B. It’s vital to consider what’s around the station that allows residents to get most of what they need within the radius of a five-minute walk and developers to pack the most value into a site.

Additionally, as the automobile becomes less and less relevant in these pedestrian-oriented neighborhoods (unless it flies or self-drives, of course), vast surface parking lots—particularly those once dedicated to suburban shopping malls, a quarter of which are estimated to fold within the next five years—provide an opportunity for master planned developments based on best mixed-use practices.
Conveniences like groceries, pharmacies, dry cleaners and daycares minimize time spent on errands while common spaces, of which food and beverage are hugely important components, became popular places to spend leisure time. All of this is complemented by a kind of messy vitality: a mix of local “mom and pop” retailers with bigger brand names, flexible and programmable open space and adapted, reused older buildings, for instance. These are some of the keys to successful placemaking.
