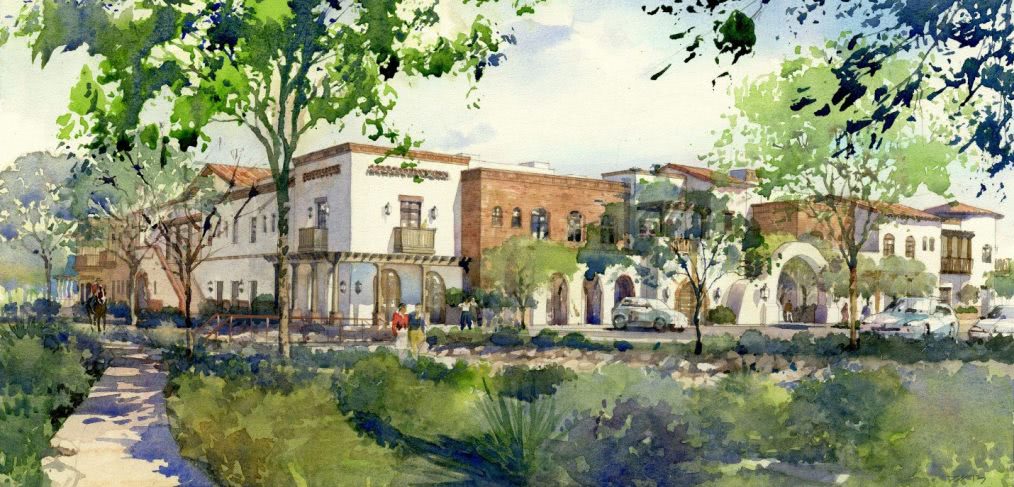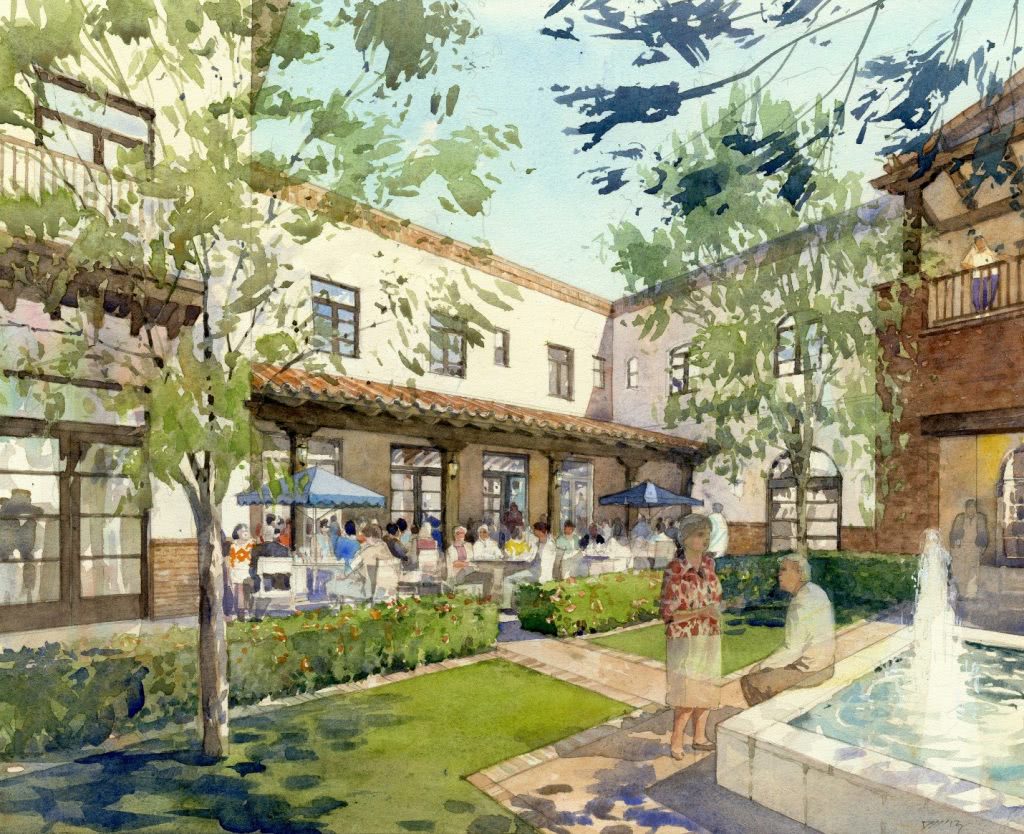
Health, the Hacienda and a Holistic Approach to Senior Living
As a generation’s care needs and preferences change, residential design innovates to keep up.
Many of us dream of retirement; of a future independent of the burden of work, the responsibilities of parenting and perhaps even the yoke of home ownership. Yet full independence is hard to come by: the U.S. Department of Health and Human Services estimates that 70% of Americans 65 or older will need some form of long-term care.
Further to that point, aging in place—defined by the Centers for Disease Control and Prevention as the ability to live in one’s own home and community safely, independently and comfortably regardless of age, income or ability level—is difficult as homes that keep pace with changing needs and life circumstances seem to be in too short supply. But assisted living homes and other retirement accommodations all too often curb autonomy, not to mention a sense of privacy and dignity.
The design for The Hacienda at the River in Tucson, Arizona, looks to change all of that. It’s a community offering a combination of assisted living, memory care, rehabilitation and skilled nursing as well as hospice care, but in the form of a unique prototype that redefines the concept of senior living and long-term care.
In collaboration with Tucson-based Watermark Retirement Communities and Indevco Partners, CallisonRTKL worked to envision the architecture for Hacienda Springs, the on-site skilled nursing and hospice building. The building’s functions are complimented by a connected dining hall, courtyard and healing garden. We are proud to be part of this innovative new development whose programming is heavily influenced by the research of Dr. Esther Sternberg, founder of University of Arizona’s Center for Integrative Medicine and author of Healing Spaces: The Science of Spaces and Well-Being.
For instance, light and air have been proven as essential to the healing process, so Hacienda Springs has been carefully designed to provide connectivity to the outdoors. The design of the large courtyard in the center is influenced by southwestern tradition while encouraging passive outdoor activity in eight distinct zones:
- Water features provide soothing background noise in the citrus garden, where residents can enjoy the sweet scent of orange blossoms.
- Immediately outside of the main lobby, an outdoor fireplace anchors a space designed for small social gatherings.
- Directly adjacent to the hospice is another outdoor fireplace in a space designed for contemplation where residents’ families can gather.
- Several small gathering spaces with benches give residents a place to rest and socialize.
- Two outdoor dining areas overlooking the main courtyard have been strategically positioned to benefit from the morning sun.
- An indoor fitness center opens up to an outdoor fitness area so that residents can take advantage of the favorable climate while getting their exercise.
- Two second floor terraces—one facing the courtyard, the other facing the river—constitute the last two zones, allowing for chance encounters and socialization.

Additionally, the facilities at The Hacienda at the River play host to alternative and holistic care and a plethora of healthy activities, including “horticultural therapy” (gardening) and, in a step up from canine therapy, the opportunity to interact with horses at the on-site working farm and stables. Residents are also accompanied by “Nayas” (Sanskrit for “leader” or “guide”) who act as dedicated caregivers.
Designing for such an environment requires heightened sensitivity to user needs. And in a market increasingly focused on the benefits of designing for wellness, the Hacienda teaches us several transferrable lessons that can be applied to other residential projects—even those intended to serve a very different demographic.
