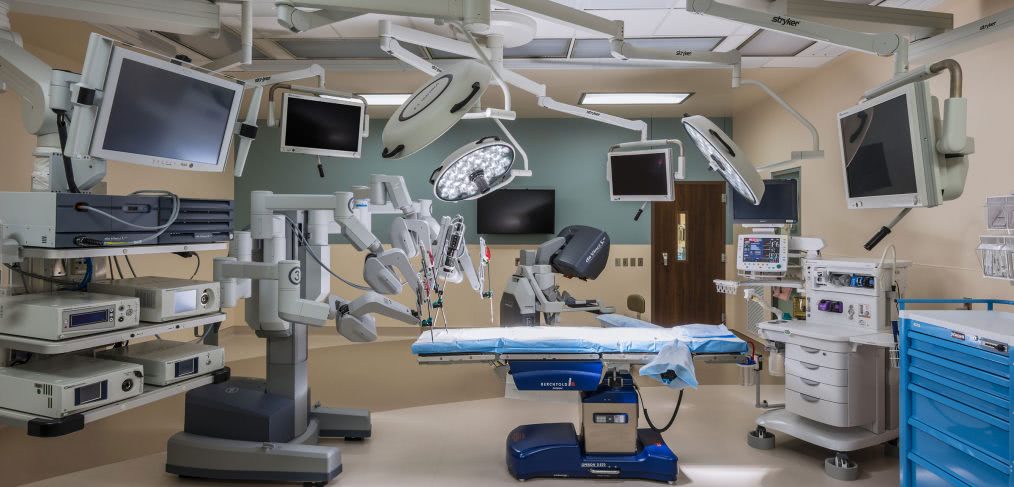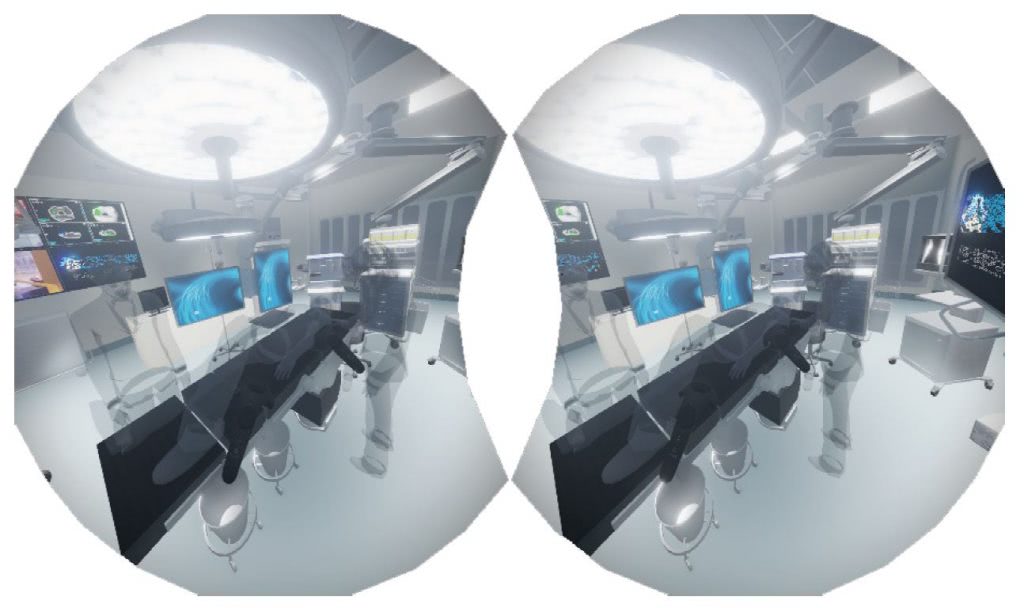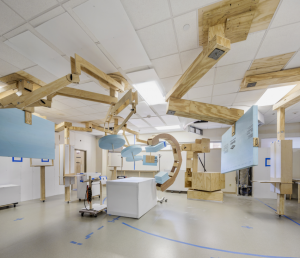
Virtual Game Changer
How is virtual reality revolutionizing healthcare design? Mark Palmer weighs in.
You may have heard this a million times by now, but virtual reality is poised to change almost everything about the way we live and work, including how we design space. For the first time, architects and designers can combine the visual quality of a three-dimensional rendering with the emotive feeling of physically being in a space. As a visual communication tool, virtual reality enables designers to convey a whole new level of spatial understanding by creating a true sense of experience through immersion, real-world scale, and dynamic movement through a space. As a design tool, virtual reality will allow architects to more accurately test and demonstrate critical design ideas at an earlier stage, leading to more informed design decisions.
Virtual reality is becoming more accessible to design professionals, contractors, developers and clients every day, and the potential for virtual and augmented reality (the ability to interact with virtual content in the real world) to re-shape the AEC industry is increasing as we develop new technology, products and workflows. According to Goldman Sachs, virtual reality and augmented reality could easily generate up to $80 billion in revenue, including hardware and software, by 2025. The question now isn’t if you should use it, but rather how you should use it. Over the past year, the healthcare design team have been working with virtual reality to explore how it can benefit the design process and add value to our clients’ work.

Virtual Mock Up
In healthcare design specifically, virtual reality is helping architects and clients test design decisions and optimize performance of the built environment to improve quality and efficiency, while decreasing time and cost. In our Chicago office, Senior Associate Bryan Finnegan recently worked with his design team to develop a virtual model of a new surgical suite in an effort to help reduce the space needs of an operating room for a client. Operating rooms are generally laid out in similar ways, making an interactive virtual reality model a prototypical design tool that can be used at the onset of each design project. As typical operating rooms range in size from 600 to 1,000 square feet, spatial layout and equipment placement becomes more crucial as the room size decreases. But as is often the case, bigger isn’t always better. The design team needed a tool to help the client maximize functionality, but minimize program area and the virtual OR allowed the team to clearly test different room layouts, equipment location, and staff circulation to find the ideal solution.

Physical Mock Up
Virtual Reality also has the potential to replace physical mock-ups. Traditionally, after months of planning, design, and client approvals, a physical mock-up is constructed to validate the design. The mock-up is used to inform better inform the client on the real size and layout of the future space, but this is an expensive process that takes time, requires its own set of drawings, and very often leads to design changes. Because this usually takes place late in the design process, any major changes can result in expensive rework to the documents. With a virtual reality mock-up, the design team is able to test those critical design decisions – size, layout, equipment placement, etc. – much earlier in the process without investing the time and resources in a physically constructed mock-up. In the virtual mock-up, clients can move equipment, experience different room sizes and layouts, and general experience the space in the same way they would a physical mock-up. This can help the client and design team validate design decisions as early as the schematic or design development phase rather than during construction documents.
It’s a pretty exciting time. Virtual and augmented reality is allowing architects and clients to visualize, test, and communicate design ideas like never before. This technology has already shown the potential to create better, smarter, and more efficient solutions in healthcare design.
