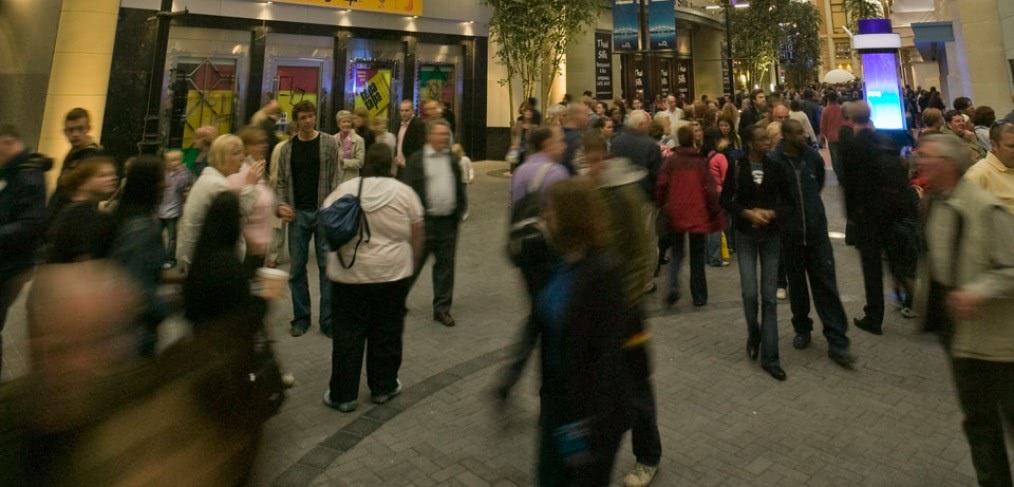
Placemaking in the UK
The Garden City theory was outlined by Ebenezer Howard in his 1898 publication ‘Garden Cities of To-morrow’. The book outlined a utopian city based on the idea of linking people with nature and combining the benefits of town and country. It quickly became the foundations of the ‘Garden City Movement’ and went on to influence the creation of many new towns in England such as Welwyn and Letchworth.
Howard’s work also gave birth to a number of ideas which influenced the creation of the Housing and Town Planning Act of 1909. The Act prevented the building of the infamous ‘back-to-back’ housing which had been so popular with Victorian developers. It also forced local authorities to introduce systems of town planning and encouraged them to develop new estates using Howard’s garden city principles.
But after the devastation of World War Two, overcrowding and a chronic shortage of housing demanded new solutions. And the town planners were deemed to have them.
22 new towns and garden cities were created in the first 25 years following the War including Stevenage, Harlow, Milton Keynes, Corby, Cwmbran, Newton Aycliffe, Peterlee and Cumbernauld.
Built between 1946 and 1970, these towns and cities aimed to replace Britain’s bombed-out Victorian slums with brand new, logically planned, semi-rural settlements.
While the legacy of these developments is mixed, their interchangeable features unite the breed. Usually low density and close to train lines and motorways, common features include brutalist architecture, concrete underpasses, raised walkways, low population densities and road networks organised by roundabout after roundabout.
As tower blocks rose in the inner-cities, terraced and semi-detached houses defined these new towns. But whether building upwards or outwards, this new culture of urban development was always based on the idea that town planning could make our cities more liveable.
Today the popular opinion of these developments remains divided. But architects and planners will often point out that their 1960s and 1970s predecessors were making genuine attempts to alleviate very real problems.
And with housing shortages once again part of the national debate in the UK, the spirit of the 1940s has been invoked with Nick Clegg’s announcement that three new garden cities, each with more than 15,000 homes, are to be built between 2015 and 2020. The new towns will be built along a train line linking Oxford and Cambridge. One site at Ebbsfleet in Kent has also been identified.
Clegg’s announcement will be welcome news for many. And ministers believe these new, locally-led developments will play a crucial role in delivering the number of new homes the country needs while providing high-quality homes in thriving new communities.
Such an abundance of new homes over a relatively short period of time will of course help answer Britain’s housing needs. The real question, at least from an urban design point of view, is how can these places add genuine economic, social and environmental value to the built environment and the people that inhabit them?
The challenge of building places and communities which provide their inhabitants with a genuine sense of place extends beyond the bricks and mortar logistics. Evidently, it’s a challenge that has been troubling architects and urban planners for the best part of a century.
Towns and cities have a purpose and their design should reflect this. But many of the new towns and garden cities built in the latter half of the 20th century have no heart. No reason to exist other than to supply housing for people.
People want value for money and quality of life with engaging spaces and destinations. But it’s something that’s getting harder and harder to find in Britain’s big cities.
We need to move the conversation about land use, architecture and design toward the idea of placemaking and how it can deliver healthy, comfortable environments for the people who inhabit them.
Placemaking is not about exclusively about the independent elements of landscaping, architecture or land-use, but the combination of all working together. By uniting the individual components of the built environment in a purposeful way, we can create healthy mixed-use environments that balance everyday functionality with timeless appeal.
Those wanting to deliver high-quality environments for future generations should adhere to these principles. And some clear thinking is needed if Britain’s next phase of garden city development is to avoid the mistakes of its past.
Mahmood will be joining a panel of experts from the public and private sector on the London Stand at the upcoming MIPIM real estate conference in Cannes, France at 16:00 on Wednesday 11th March 2015.
The panel will debate the importance of good public space to the development of successful and sustainable places that can accommodate London’s growth.
Developers, retailers, investors, brokers, suppliers, consultants, architects and local authorities engaged in urban planning will assemble at MIPIM to take part in the biggest event of its kind. More than 8,400 participants from around 75 countries will take part, and sees delegations from cities across the world join architects, developers and investors on the seafront in Cannes for four days.
