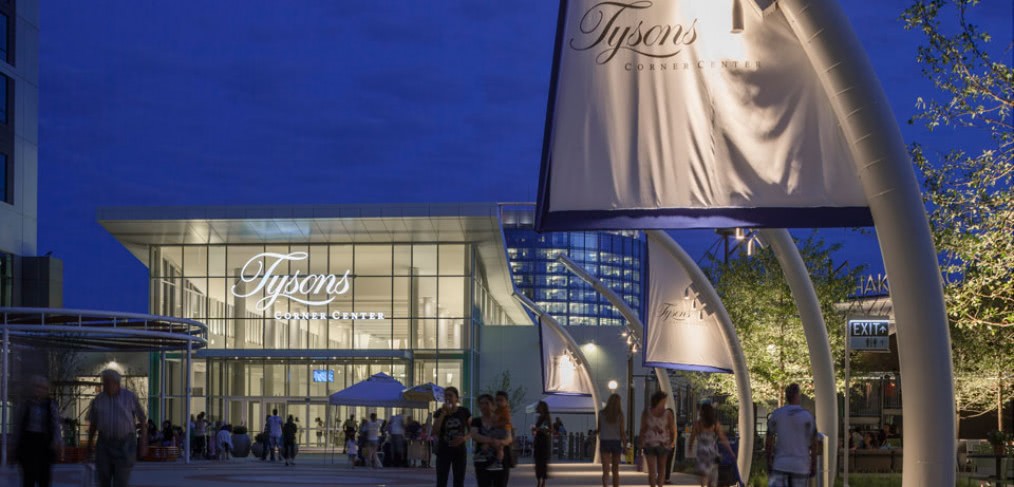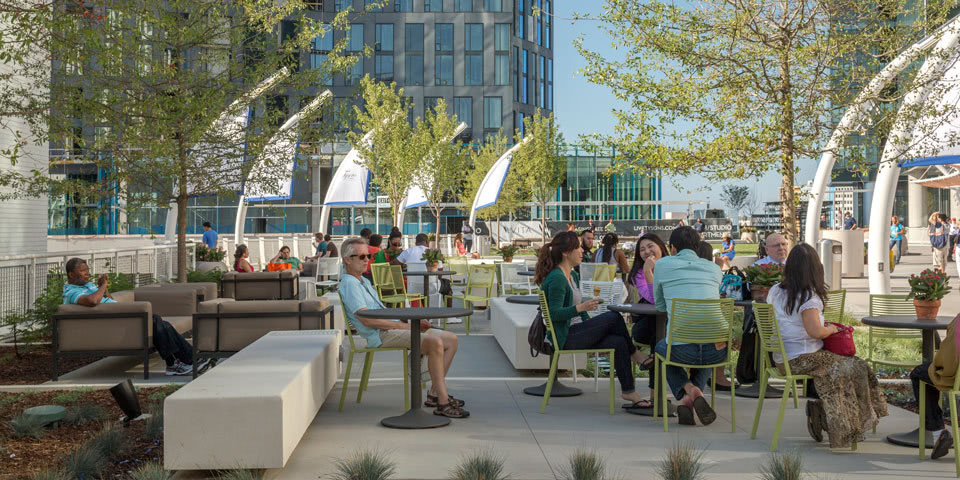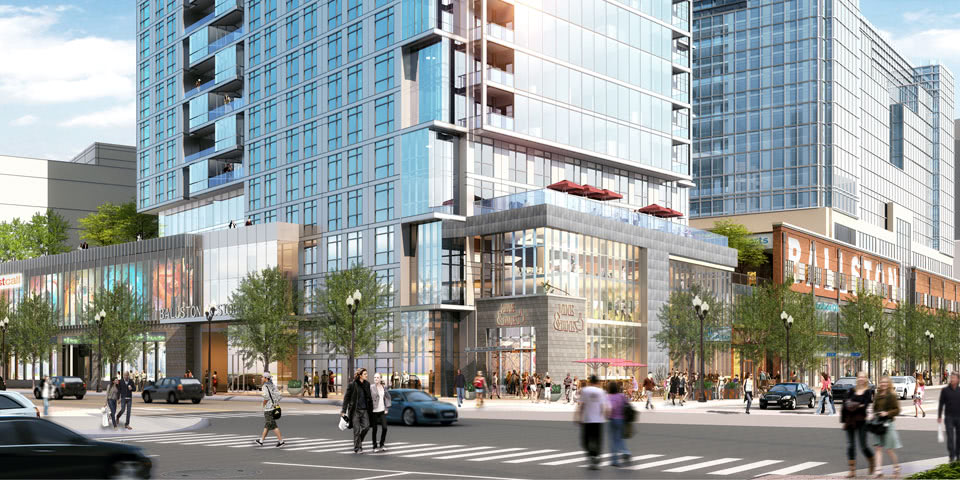
On the Outskirts: Suburban Regeneration in an Era of New Urbanism
RTKL recently reached milestones for two new projects in Virginia: the opening of Tysons Corner Center Plaza in McLean and the completion of the redesign phase for Ballston Common in Arlington. Both projects involve the multi-phase renovation of existing developments that recognized a need for change in the face of shifting market demographics. RTKL, the original designer for both, is now breathing new life into the projects by adapting the design to their changed environments.
It’s inherently more challenging to remake something that isn’t working rather than build from the ground up. With these two projects, those obstacles are amplified by the fact that both communities are located in the shadow of the nation’s capital where the impact of urban sprawl, thanks to the lack of density in the District of Columbia, is painfully evident.
A walk around DC will quickly reveal the prevalence of cranes on city streets as an ongoing decade-old population boom faces off with outdated zoning restrictions and the century-old Height Act, which restricts building height to 90 feet in residential areas and 130 feet in commercial zones. Whether maintaining the city’s unique aesthetic and direct views of the country’s most well-known monuments is paramount in importance to accommodating population and economic growth is yet to be firmly decided. Meanwhile, surrounding suburbs, like McLean and Arlington, continue to feel the effects and are figuring out the right way to reform.
RTKL’s history with Tysons Corner Center dates back to the 1980s when the firm designed an industry-first “vertical expansion,” converting the lower-level storage and truck tunnel into a second level of usable retail space. In 2007, RTKL began a master planning and re-zoning effort for a four-phase, 1.4 million SF mixed-use expansion. The first phase is near completion and includes an office tower, a hotel and a residential tower anchored by the recently completed 60,000 SF elevated plaza and its connection to the extension of the Washington, D.C. metro rail system’s silver line. The plaza is set to play host to a variety of civic, entertainment and commercial events, and is already showing signs of progress in bringing the community together.
Tysons Corner Center is now widely recognized as one of the country’s most prominent and economically successful mall developments. It has adapted to the changing market over the years, and extensive road improvements have alleviated pressure on infrastructure from the more than 22 million visitors the center now attracts each year.
From McLean, follow the curve of the Potomac River a few miles southeast to Arlington, where redevelopment is underway for Ballston Common. In an effort to capitalize on the influx of smart, young urban dwellers in the DC market, the design will transform the existing mall, owned and managed by Forest City Washington, into an urban, mixed-use city center.
RTKL’s renderings provide a preview of the design concept for the multi-phase renovation, which essentially represents a total overhaul of the mall, transforming the site into a pedestrian-friendly neighborhood. Plans include replacing a Macy’s Home store with the addition of a 26-story residential tower, along with an extensive re-positioning of the existing three-story mall. The design concept removes the roof from nearly two-thirds of the mall, converting it into a hybrid indoor-outdoor configuration. The layout intentionally maximizes exterior storefronts, providing shoppers a better connection from Wilson Boulevard’s walkable environment.
So what do these two projects signal about the current state of our country’s suburbs?
McLean and Arlington, along with many other communities on the outskirts of major cities, are examples of the new urbanism movement taking root. In short, these suburbs are becoming more like cities as population growth spills over, resulting in the dreaded urban sprawl. Finding ways to cope often involves significant alterations to the community’s layout, structure and offerings.
New urbanism is an attempt to combat those less-than-desirable impacts by designing smarter, more connected, walkable communities. Through a variety of practices—historic preservation, green building and brownfield infill, among others—new urbanism is employed in a context-appropriate way that adapts to the specific location, forming a more livable and sustainable community.
The concept is not a new one, but the way in which we as architects and designers apply it is constantly evolving. As we discover more about the function and sustainability of certain types of new development, we learn how to employ those uses more effectively.
For example, while retail has historically been a powerful economic driver and anchor for development, we now know that residents crave more than a shopping center to enhance quality of life. In the case of Tysons Corner Center and Ballston Common, retail is the unifying force holding complex developments together. Retail can be the lifeblood of cities, attracting visitors and generating profit for developers. However, market saturation results in limitations on how impactful retail can be in spurring regeneration.
Fortunately, well-planned retail environments often beget further development of different kinds—residential buildings, office space, hotels and entertainment venues frequently crop up around shopping centers. Additionally, the reality of retail today is that modern consumers have drastically changed their thinking about what constitutes leisure and entertainment. They seek the maximum benefit they can obtain in the shortest amount of time. A mixed-use environment anchored by retail improves their return on investment, opening up opportunities for shoppers to do more than purchase material goods.
In the case of Tysons Corner Center, powerhouse retail developer Macerich was able to transform the classic suburban mall to a true mixed-use neighborhood supported by public transit. The Plaza connects the new metro rail station to the upper level of the existing mall, allowing for expanded capacity without compromising the transportation infrastructure required to serve one of the largest malls in the country.
Meanwhile, Ballston Common is adapting to changing times by updating the retail model established upon opening in 1986, when commercial office buildings, a cinema, Macy’s, and the top-level Kettler Capitals Iceplex generated a healthy pedestrian traffic flow. However, the mall itself grew tired and its merchandise mix outdated as the area continued to attract younger residents. Ballston Common is now reinventing itself as a mecca for the upwardly mobile who crave a hip shopping and dining destination.
The key to successful suburban regeneration is establishing the appropriate mix and scale for redevelopment, driven by demographics and the property’s available leasing potential. Determining the right role for retail in that mix is vital. RTKL employs strategies sanctioned by leading mall developers to evaluate and minimize development risks with strategically targeted renovation and expansion design solutions. RTKL’s strong legacy in retail design and development, beginning with the Rouse Company in the 1960s, enables our group to leverage lessons learned from years of experimentation to propel the industry—and our communities—forward.


