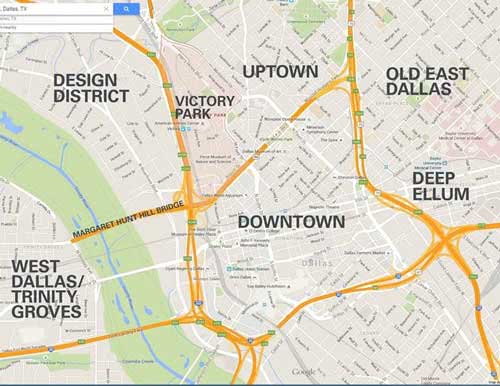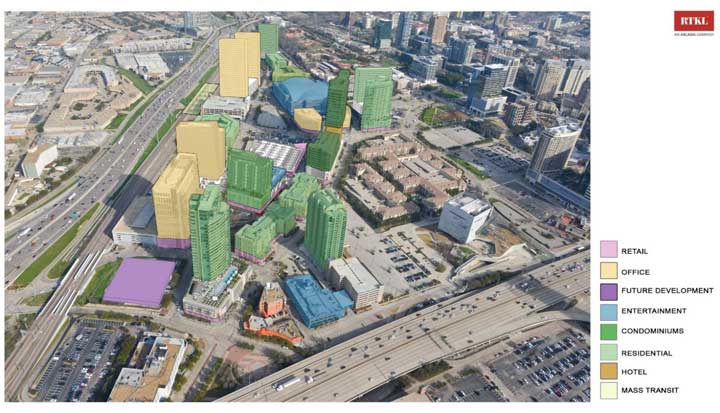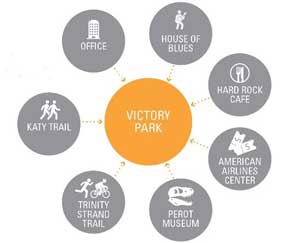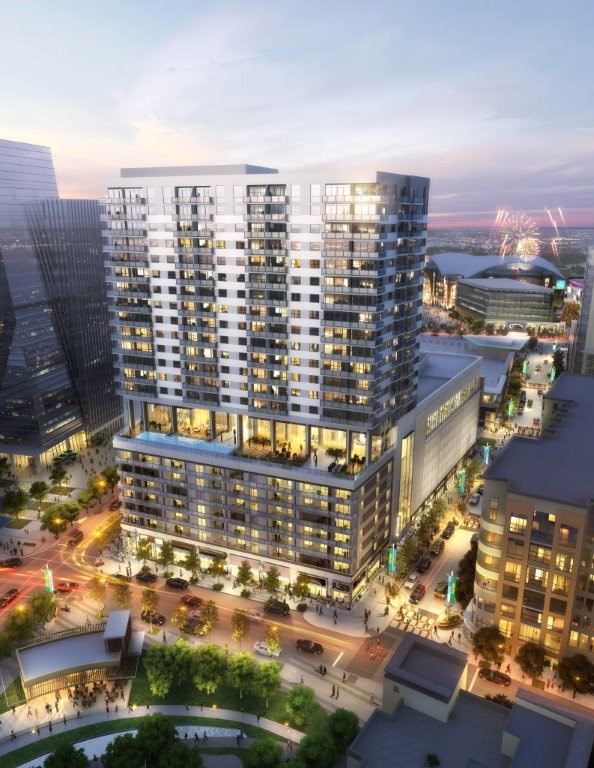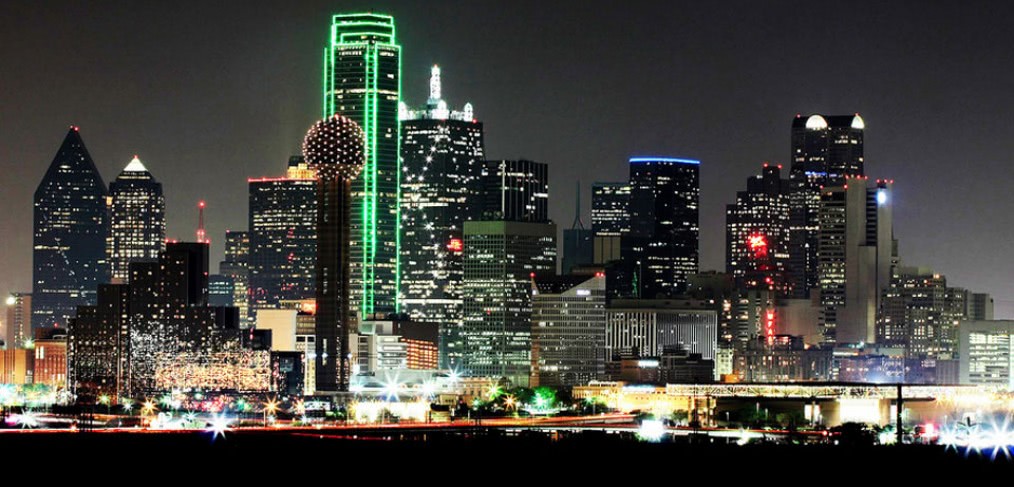
Designing for a Win-Win
Home to the Dallas Mavericks basketball team and the Dallas Stars hockey team, American Airlines Center ranks fourth in the United States on Venues Today magazine’s 2015 list of busiest venues with seating capacity between 15,001 and 30,000. With over $32 million in gross revenue last year and popular acts as varied as Garth Brooks, Motley Crue and Ariana Grande taking the stage, American Airlines Center is the thriving hub of the Victory Park district in Dallas, TX.
But on an off-day, the hustle and bustle of Victory Park dies down to a hushed murmur. It isn’t pedestrian-friendly. It’s difficult to navigate. Workers in an office district three blocks away would rather drive to an event at American Airlines Center than traverse Houston Street and Victory Avenue. Storefronts are vacant, though offices and apartments here are fully leased. The desire for something better runs deep—so much so that even the addition of a Jimmy John’s sub shop was exciting.
With its shortcomings now clearly identified, RTKL is reimagining the neighborhood’s master plan in an effort to help Victory Park live up to its full potential. The goal is to make Victory Park a place to dwell, rather than a place to get in and out of as quickly as possible for the big game.
The challenge is this: in Dallas and beyond, how do we create sports-centered, mixed-use districts that function as vital, livable urban communities every day of the week?
No Man is an Island
Key to the new master plan is connectivity—not just within Victory Park, but with its neighboring districts. DART stops on-site, and the 2014 opening of the Continental Avenue Bridge created a link from close by Victory Park to West Dallas close. A good start to be sure, but imagine if the Katy Trail connected back to it? Rather than an off-the-beaten track destination, Victory Park should take advantage of its prime location to establish synergistic relationships with other burgeoning neighborhoods: downtown and uptown Dallas, the Design District, and the city’s next booming development in West Dallas, Trinity Groves. More can be done to strengthen the overall network via meaningful and seamless connections that encourage movement—streetscape enhancement, seamless integration of public transit, and the addition of new modes of transit, to name a few.
In that sense, the Mavericks might want to take a cue from the Magic. In Orlando, FL, a team of developers are currently collaborating to create a pedestrian-oriented district around the five-year-old LEED Gold Amway Center. The RTKL-led design carves out a walkable network of passages, streets and plazas that link easily by foot and transit to the existing Church Street corridor, Orlando’s central business district and the Civic Center beyond. The long-term vision is to further expand the streetscape and pursue transit improvements that would support yearlong events programming.
One Cannot Live on Sports and Music Alone
Internal and external connections will improve accessibility, but then there’s the small matter of giving people a good reason to want to access it. The clear answer is to design a space with a variety of uses appealing to a range of target audiences—not just concert attendees, sports fans or the oft-talked about millennial generation.
Connecting demographics and creating everyday vibrancy requires a combination of practical changes—wider sidewalks and improved vehicular circulation—and experiential changes, including bringing in new retailers and transforming storefronts to reflect an elevated brand and identity for Victory Park as a functional, habitable community. Other assets will be repositioned: for instance, an existing park initially designed more as backdrop scenery will be reinvented as an active place where bikers can quench their thirst, yoga classes can stretch out on the lawn and residents can relax in the shade.
Scale it Down
Live, dine, shop, be entertained. Sounds simple enough, right? But can a sports and entertainment district intended to draw massive crowds really double as a welcoming residential community?
In addition to shaping a new and enriched visitor experience, RTKL designing two blocks of the Victory Park development. To create an atmosphere suited to multiple uses, the environment is scaled down as one moves farther away from American Airlines Center. Architectural materials and storefront aesthetics will maintain the quality expected from a sophisticated urban district while providing a gradual transition to a more human-scaled, resident-friendly space.
Another vital component is authenticity. Ideally, we want to create a community comparable to Chicago’s Wrigleyville or Boston’s Fenway/Kenmore. In Cubs and Red Sox territory, fans experience not just the game, but all that the neighborhood itself has to offer; in turn, residents benefit from the unique energy and excitement generated by sports. A residential community also invites other interests that a strictly sports-centric district wouldn’t—like public art. RTKL is working with Victory Park’s developer to infuse the neighborhood with visual art displays and programming, providing character and soul that it has previously lacked.
“V” is for Victory
These tactics, when tailored for local context, can bring about a vibrant, multi-functional district with a unique energy and potential to become the stuff of tradition. Victory Park, as a case study, illustrates the importance of transit, walkability and the ability to deliver memorable experiences in revitalizing the urban core.
Connections, and a reason to want to be connected. That’s what we hope our design for the Victory Park district will achieve.
About Tom Brink
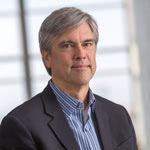 Tom Brink has spent his award-winning career designing some of the most innovative retail and residentially-driven mixed-use projects in the world. His extensive experience with retail design and the spectrum of multi-family project types, from townhouses to high-rises and renovations, give Tom a thorough understanding of issues and trends across both industries. His familiarity with urban design and the public process is at the heart of his potent ability to conceive highly-effective project solutions that not only deliver complex design programs, but further enhance his clients’ commercial strategies.
Tom Brink has spent his award-winning career designing some of the most innovative retail and residentially-driven mixed-use projects in the world. His extensive experience with retail design and the spectrum of multi-family project types, from townhouses to high-rises and renovations, give Tom a thorough understanding of issues and trends across both industries. His familiarity with urban design and the public process is at the heart of his potent ability to conceive highly-effective project solutions that not only deliver complex design programs, but further enhance his clients’ commercial strategies.
About Jeff Gunning
 Jeff Gunning leads RTKL’s commercial practice for the Americas, covering retail, hospitality, residential and commercial office. As leader of RTKL’s retail/entertainment sector since 1998, he has helped solidify RTKL’s position as the world’s leading retail design practice. His work has shaped RTKL’s holistic approach, melding urban design, architecture, interior architecture and environmental graphics to create experiential places that resonate with a sense of community and stand the test of time. His projects have been instrumental in RTKL’s expansion into Europe, Latin America, Asia, and the Middle East. Jeff is also a frequent speaker and contributor at ICSC, ULI, AIA and other industry conferences.
Jeff Gunning leads RTKL’s commercial practice for the Americas, covering retail, hospitality, residential and commercial office. As leader of RTKL’s retail/entertainment sector since 1998, he has helped solidify RTKL’s position as the world’s leading retail design practice. His work has shaped RTKL’s holistic approach, melding urban design, architecture, interior architecture and environmental graphics to create experiential places that resonate with a sense of community and stand the test of time. His projects have been instrumental in RTKL’s expansion into Europe, Latin America, Asia, and the Middle East. Jeff is also a frequent speaker and contributor at ICSC, ULI, AIA and other industry conferences.
Cover image via: Flickr – Nick Oberheiden

