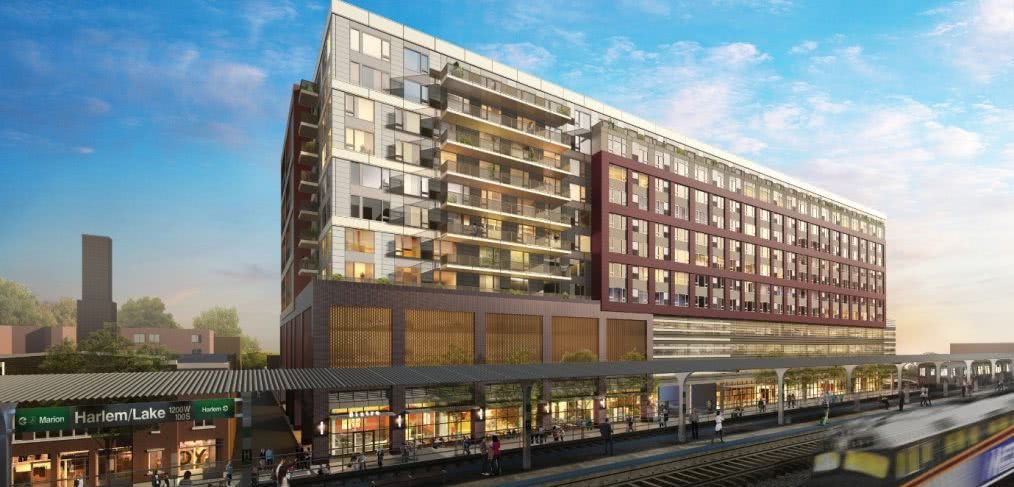
The Art of Sustainable Density: Light Gauge Framing
The din of screw guns fills the air as craftsmen bustle in coordination. Upon entering the factory floor, I was amazed by the orderliness of it all: rows upon rows of panels stacked and prepared for shipping and brightly colored tags adorning the gleaming panels, each one directing the shipment to its final destination at some distant job site. The systemic efficiency is ever present. You can’t help but wonder, how could this not be successful?
I’m talking about light gauge framing, or LGF: bearing wall systems of metal stud and truss construction that offer lighter weight construction, similar to wood, but capable of achieving greater heights. Its relevance in the market has become more evident in the ongoing cost versus density discussion, particularly as multifamily and hospitality developers struggle to find quality sites upon which to build. Everyone wants to unearth a gem of a site, unfettered by obstructions and perfectly sized to fit the intended scope. But that is often an unattainable dream.
One way that architects can help keep the dream alive is to figure out how to make the pro forma work with the general contractor, and density is where we have seen value in the marketplace. If a project can achieve greater density, then an okay site can turn into a potentially great site. Transit-oriented developments preach density, supported by excellent connectivity, as the path forward for creating better, more successful urban and suburban environments. Urban infill projects, similarly, can be challenging due to their surroundings but offer development-ready neighborhoods with great walk scores.
Yet the materials typically employed to create high-density developments—cast-in-place concrete or steel—have traditionally carried a cost premium, making even higher densities necessary to offset construction cost. And anyone who has ever presented a project to a city planning commission knows that NIMBYS bring their best and sharpest pitchforks to the high-density development discussion.
LGF systems fill that void in the “low” high-rise marketplace, allowing for sustainable, cost-effective density. As with any new construction method, learning how to work with it is paramount to success. Experience has taught us that is important to start working with system parameters very early in the design process; while LGF systems are not difficult to implement and do not require anything out of the norm, the sooner system specifics can be coordinated, the better. Different systems offer different levels of service: some manufacturers include stairs and balconies as part of their scope, while others offer installation labor, potentially making cost comparison fairly difficult. Architects, owners and general contractors must work together to understand the value of services received relative to the cost.
Once those decisions have been made, LGF systems offer numerous benefits. In terms of height, most LGF systems can extend anywhere from eight to twelve stories tall above a podium or foundation. Diligent planning is required to make it work—once the building exceeds eight stories, additional bracing will be needed, which means additional material costs. Bracing locations may also have an impact on outlet and device locations, conduit and pipe runs in walls and even door and window location and sizing. Building signage and balconies, too, become an important part of the discussion. And a level of certainty is important at this stage, because once elements are fabricated, it is very difficult to make changes in the field.
Acoustics also come into play. Manufacturers spend a considerable amount of time addressing the sound transmission class (STC) of their products, an indicator of the efficacy of a material’s soundproofing capabilities, and the noise reduction coefficient (NRC), which measures how much sound a material will absorb and reflect back into the space. Typically, mass is the most effective tool in mitigating sound transmission, but additional precautions (adding putty packs, for example) must be taken with electrical and low voltage device locations to ensure fire safety ratings are maintained for load-bearing walls.
The major benefit of LGF is waste reduction. Most of the system is fabricated in a factory and ships directly to the job site properly cut and sized, while any excess material is immediately recycled at the factory. Typical light gauge framing systems follow LEED protocol and have recycled content ranging between 25% and 30%. Surveying the foundation or podium to capture real dimensions when reviewing shop drawings for wall panels is a great way to further minimize waste and reduce the chance of delays.
LGF has other ways of proving that less is more: for one, projects using LGF are constructed as much as eighteen months faster in the field when compared to a similar cast-in-place project. Additionally, you avoid the shrinkage issues often encountered with traditional wood framing. And finally, the owner will be much happier thanks to the fact that LGF systems, when detailed properly, entail less deferred maintenance for wall patching. Taken together, these advantages mean that LGF systems can offer notably lower levels of embodied energy.
Perhaps most importantly—especially for us architects—prefabricated LGF systems offer greater efficacy and density without sacrificing design. Each system has its own set of unique constraints, so greater coordination is needed with the full project team to be successful, but the potential of LGF systems to be the material of choice for the next generation of “low” high-density urban centers and traffic-oriented developments is considerable. LGF represents a material innovation capable of successfully supporting local economic ecosystems, and doing so in a more sustainable way.
