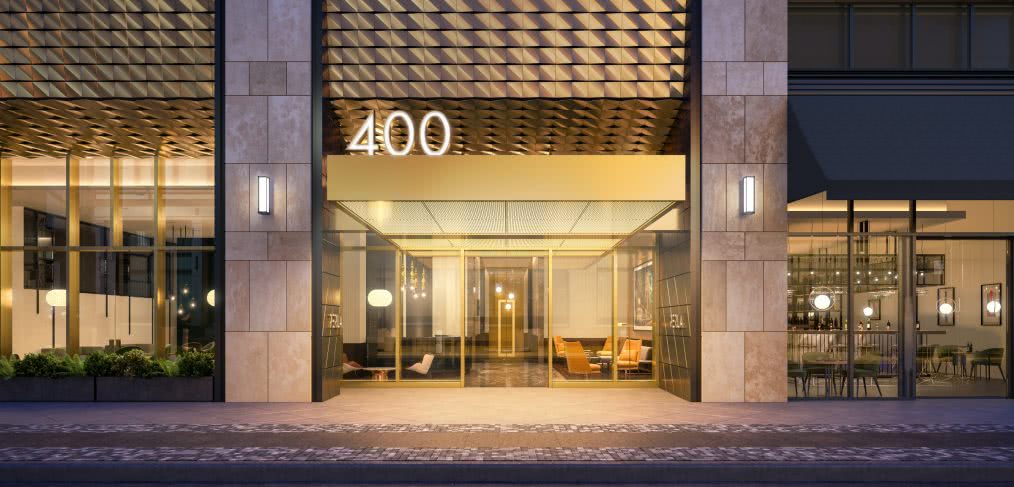
Bringing New Life to Old Broadway
In every major city, a scarcity of developable land coupled with an interest in sustainability have resulted in a focus on reclaiming, reusing and renovating buildings and redeveloping neighborhoods. But good intentions often meet with complex challenges related to preservation, gentrification, and dynamic culture shifts that demand that the built environment accommodate and enhance our lifestyle in ways great and small. Redeveloping and rehabilitating lower-density, historic neighborhoods is a particularly sensitive endeavor, but these projects can also be the most rewarding when executed correctly.
CallisonRTKL is facing this challenge head-on in Los Angeles, where multiple teams from the LA office are actively engaged in their local neighborhoods and the larger community. This engagement is critical to our design process; it helps us understand, connect with and appreciate where this city has been, where it’s going, and the voices that matter most in that evolution. And for LA’s Broadway Theater District—once the hub of the city’s entertainment scene, where the likes of Sid Grauman, Charlie Chaplin and Judy Garland graced the plethora of theaters and “movie palaces” mostly built in the first three decades of the 20th century—this understanding is paramount to bringing renewed energy to the neighborhood.
Twelve of the district’s historic theaters survive, and all are architectural gems steeped in the dazzling and intriguing history of old Hollywood. These are sited alongside many historic office buildings and department stores that collectively formed a beautiful streetscape along Broadway—a perfect backdrop for the bustling activity that filled the streets. But the neighborhood largely fell into a state of urban blight thanks to the combined effects of the Great Depression, post-war suburbanization and resulting sprawl. In 2008, the city launched the Bringing Back Broadway initiative—a 10-year economic development plan that established policies and guidelines aimed at incentivizing new business and development while promoting a sense of renewed hospitality and unique experiences along the Broadway corridor.
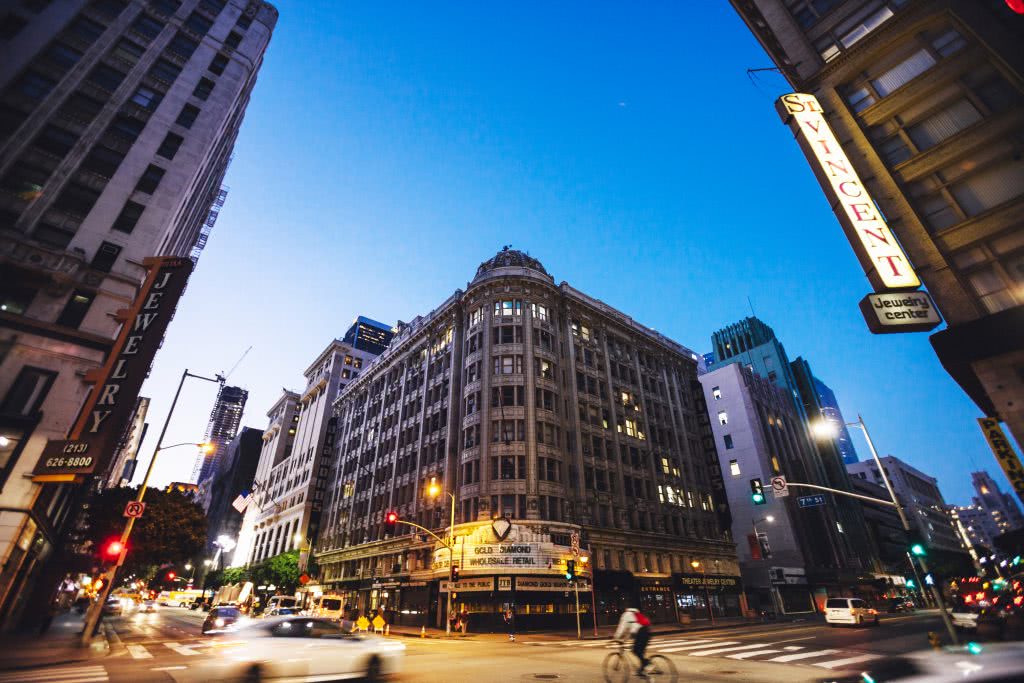
Introducing Perla
In that spirit, CallisonRTKL has designed Perla, the first residential high-rise built in Los Angeles’s downtown historic core in over a century with anticipated completion in 2020. Although this addition of a new residential high-rise in a historic core may cause concern on the part of preservationists and locals, there is a careful, considered way to approach new development in a cherished community like the Broadway Theater District.
Our team learned a few lessons along the way that proved helpful in mitigating risk and diminishing fear related to losing character or sacrificing local culture in the process. Collaboration, as always, was key—with the client, with city officials, and with the local community, all of whom shared a common vision of infusing the area with new vitality while preserving its unique character.
Design Guidelines
The renewed impetus for redevelopment was driven by a strong interest in retaining the neighborhood’s historic character by way of careful monitoring of preservation efforts for existing architecture. At the same time, steps were taken to shape guidelines that would put checks and balances in place to ensure that any additions and alterations would fit seamlessly into the Broadway Theater District’s urban fabric—from sidewalk patterns to street furniture to architectural details. The goal was to create enlivened, safe and authentic environments for residents and visitors alike.
The Los Angeles Planning Department issued a district design guide for new build and rehabilitation projects, a streetscape master plan that promotes a pedestrian-friendly network of streets and sidewalks, and a signage plan encouraging an ambiance that recalls the district’s glory days.
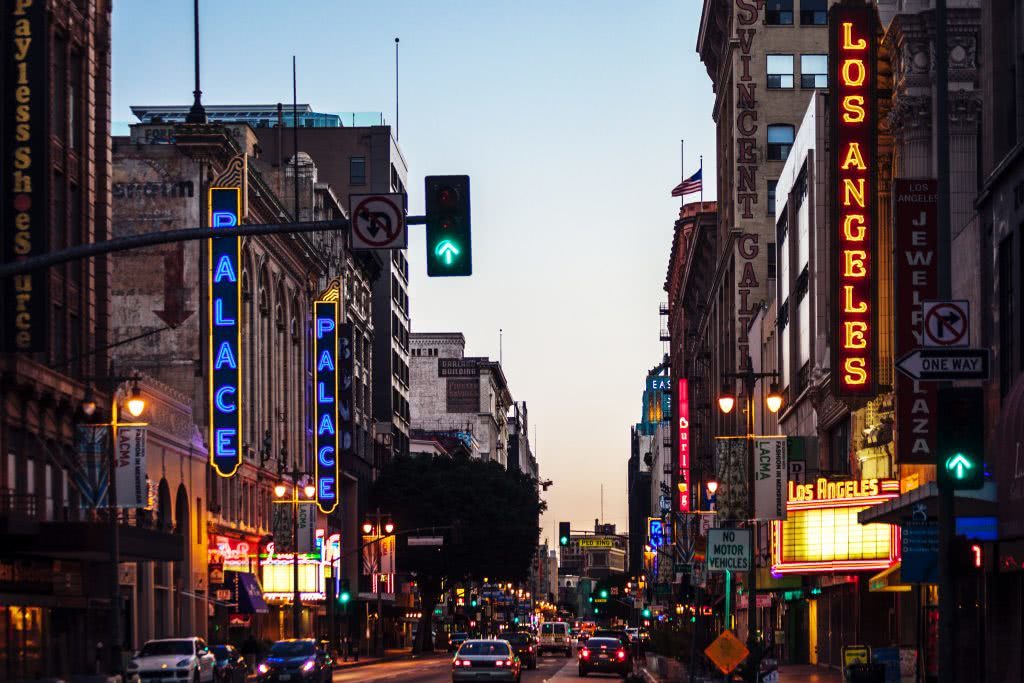
Following these guidelines did not come without its challenges, however; for instance, the design guide requirements resulted in a “wedding cake” massing for tall buildings due to the requirements mandating no setback for street walls of 100 to 150 feet in height, while any portion above 150 feet must maintain a minimum setback of 30 feet. In the design for Perla, this resulted in an oversized podium with deep, dark floor plates that were difficult to utilize functionally–particularly for a residential tower. Our solution was to create a great atrium spanning four stories in the center of the podium, bringing natural light down through a skylight, creating a grand spatial experience and a community-focused, social gathering spot offering access to variety of amenities. It is envisioned as a place where people can come together to work out, meet friends, stop for a coffee or simply enjoy their surroundings in the company of neighbors—a theater of life.
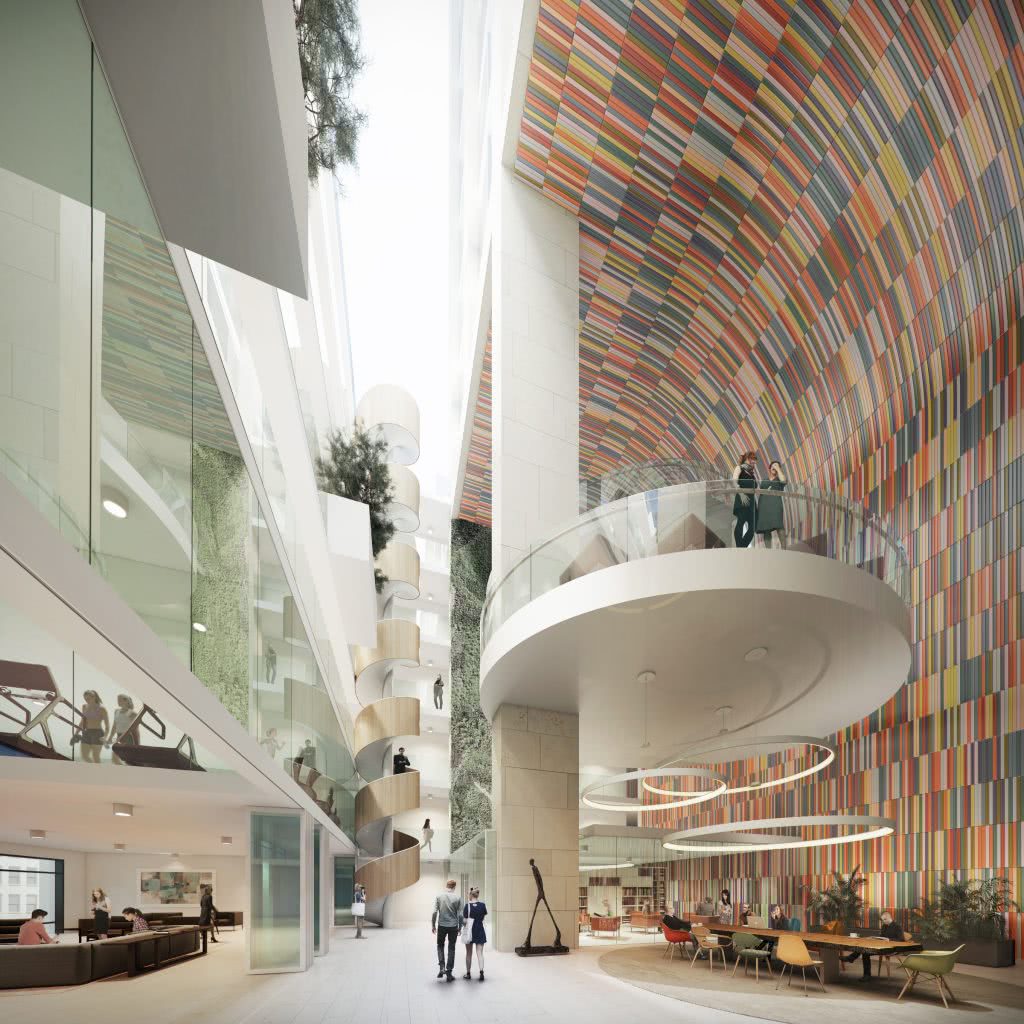
Keeping It Real
Over the years, we’ve seen short-sighted construction projects destroy a neighborhood’s special character—what we refer to as “authenticity,” shaped by a combination of the physical environment and cultural influences. Authenticity takes a hit when a new addition ignores or misinterprets its physical and cultural context or, worse, blindly copies certain aspects of historic styles without consideration for its temporal context (resulting in the so-called Disneyfication effect).
For Perla, we kept our distance from the theme park and faux representation of period styles when searching for inspiration. The building has a contemporary design vocabulary and materiality that is meticulously woven into the neighborhood’s historic context. It is an homage to Broadway, with façades that call upon the detailing, texture and proportions of the neighborhood’s historic buildings but are executed utilizing modern materials and technology. From the cornice lines to the vertical rhythm of the columns, from the window proportions to the bronze color of the mullions and frames, we sought to honor history on every scale, large and small.
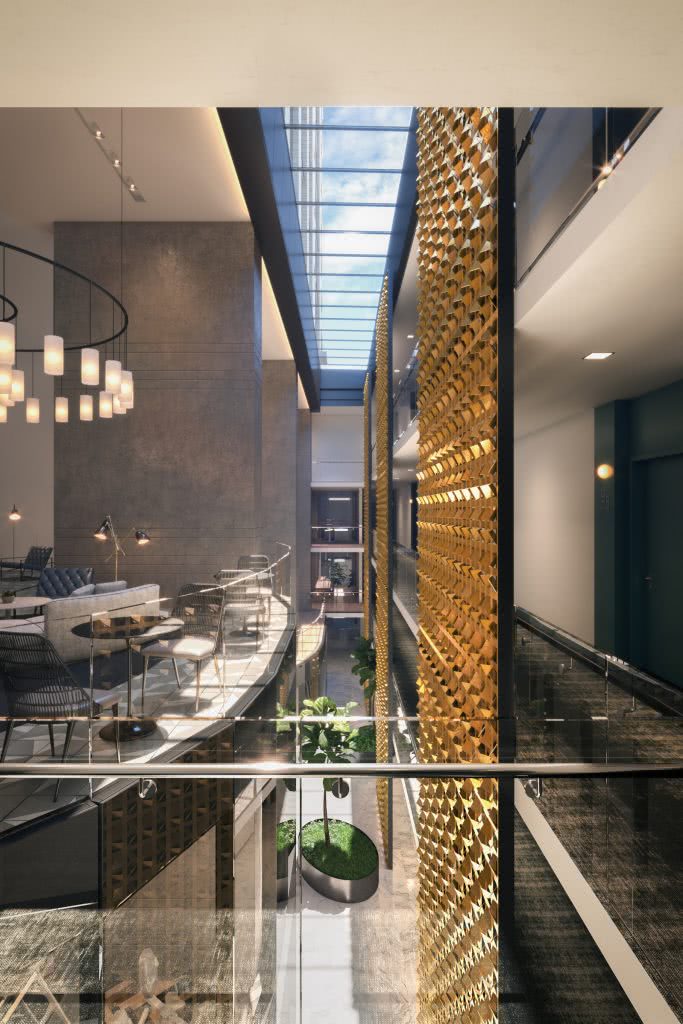
The community’s architectural gems also served as inspiration for the design. For example, the atrium space at the heart of Perla was inspired by the Bradbury Building’s center court and the multilayered halls of the neighborhood’s grand theaters. Textural metal screens that repeat throughout the interior and exterior are inspired by the ornate wrought iron grilles and railings of Perla’s historic neighbors, while the aluminum finish, laser-cutting and metal folding fabrication techniques are completely modern. Meanwhile, the traditional stone columns at the building’s base transition into glass-fiber reinforced concrete panels above—a lightweight, cost-effective and modern material that is well-suited for high-rise construction—with a unique striation pattern that is made possible through modern forming techniques and is easily distinguishable as being of-the-moment.
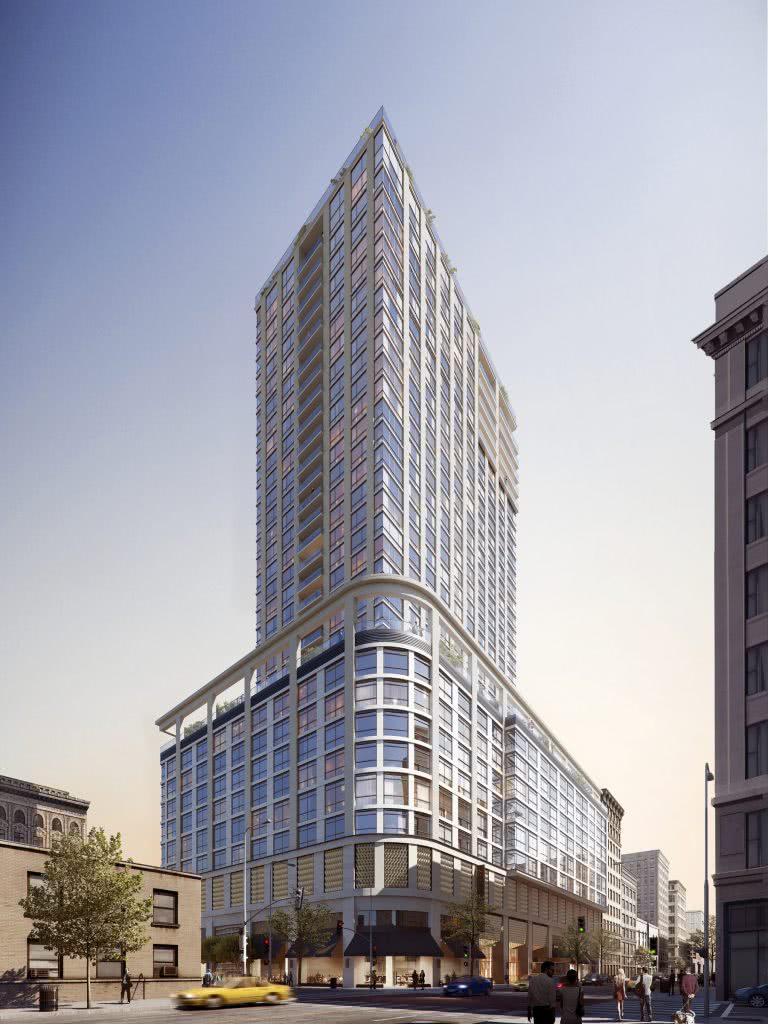
Every building has a story and a role to play in creating a sense of place—a genius loci. It is our hope that Perla will honor and advance the legacy and the culture of this distinctive district and that it will be recognized as a coherent addition to the rich tapestry of built environments found along Broadway’s historic corridor.
