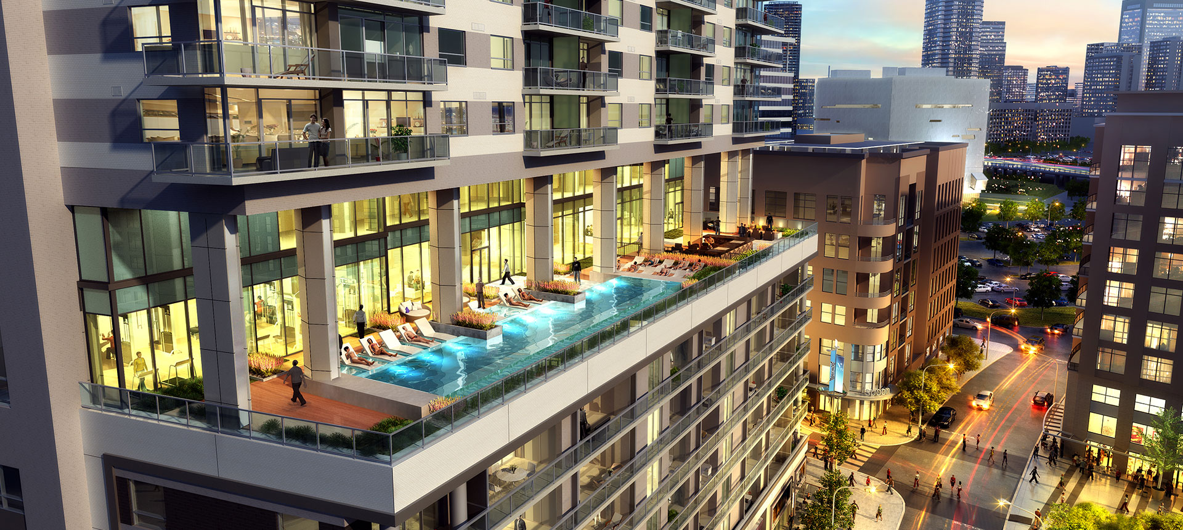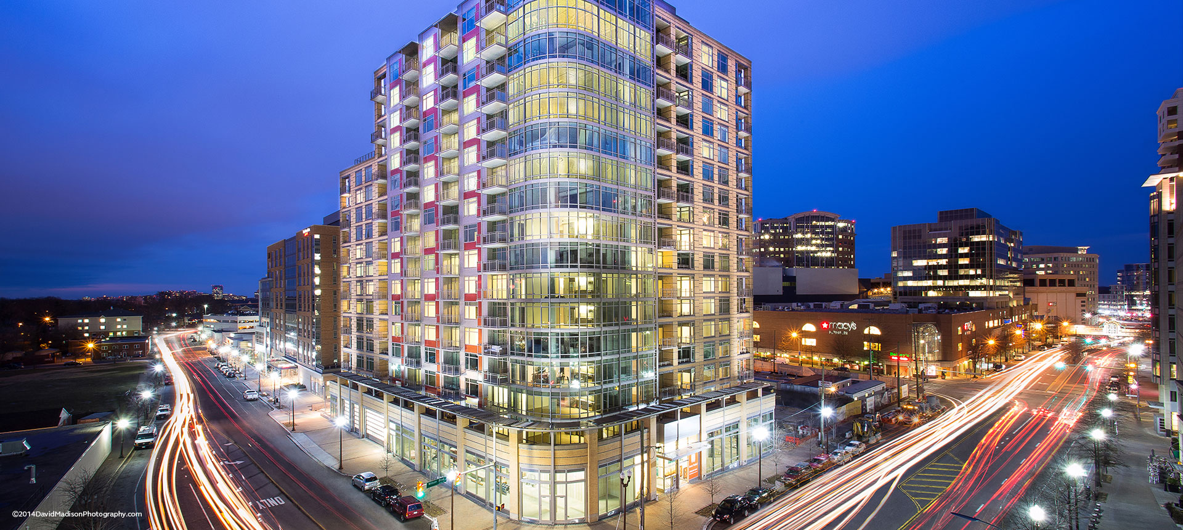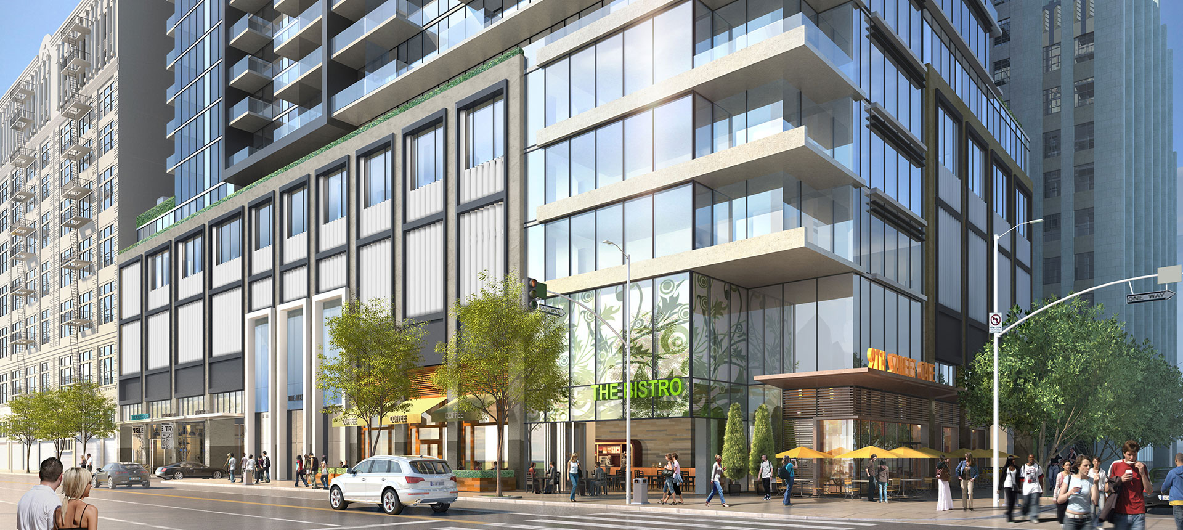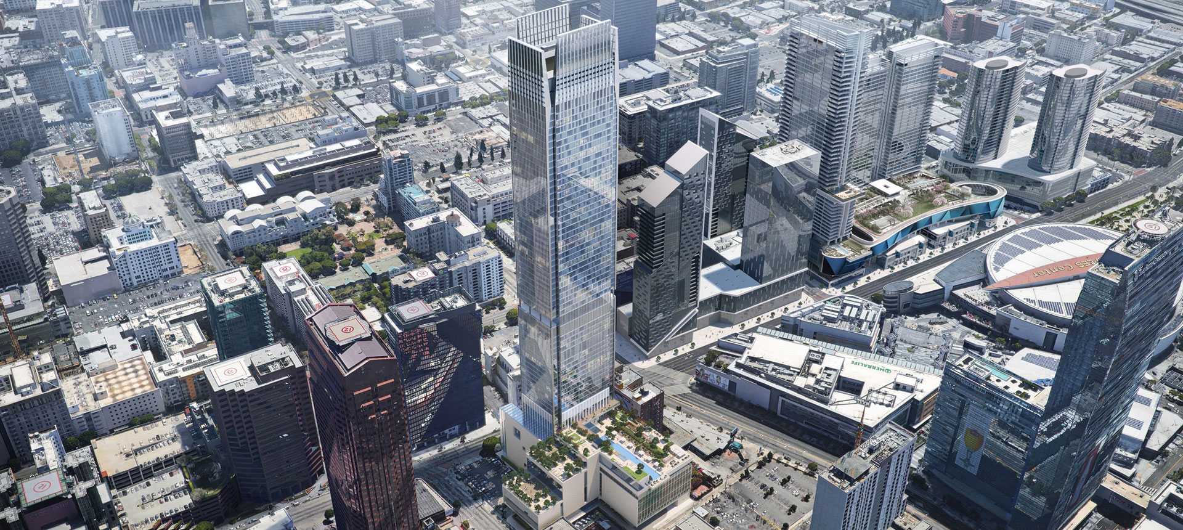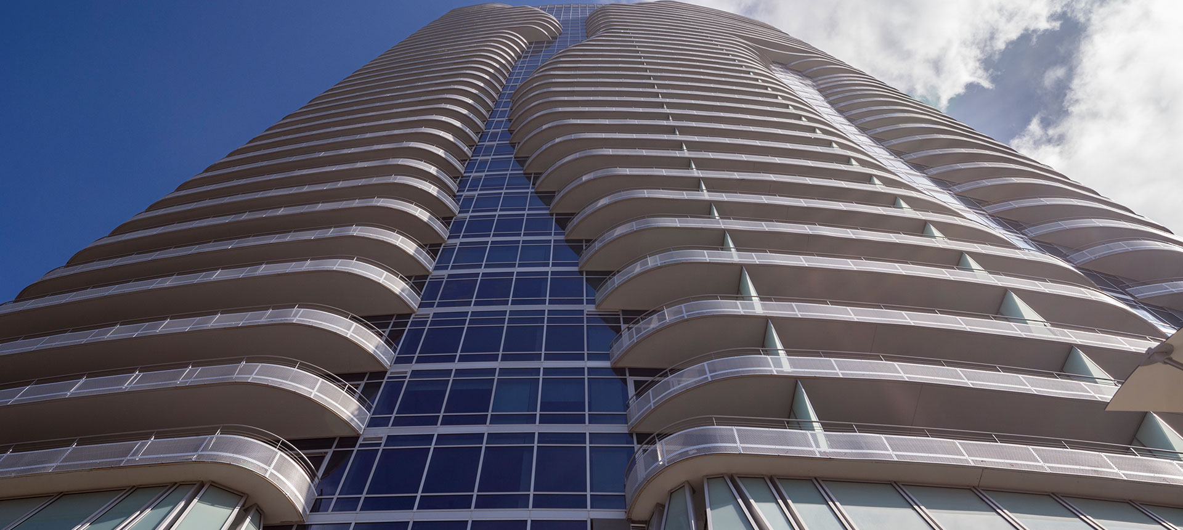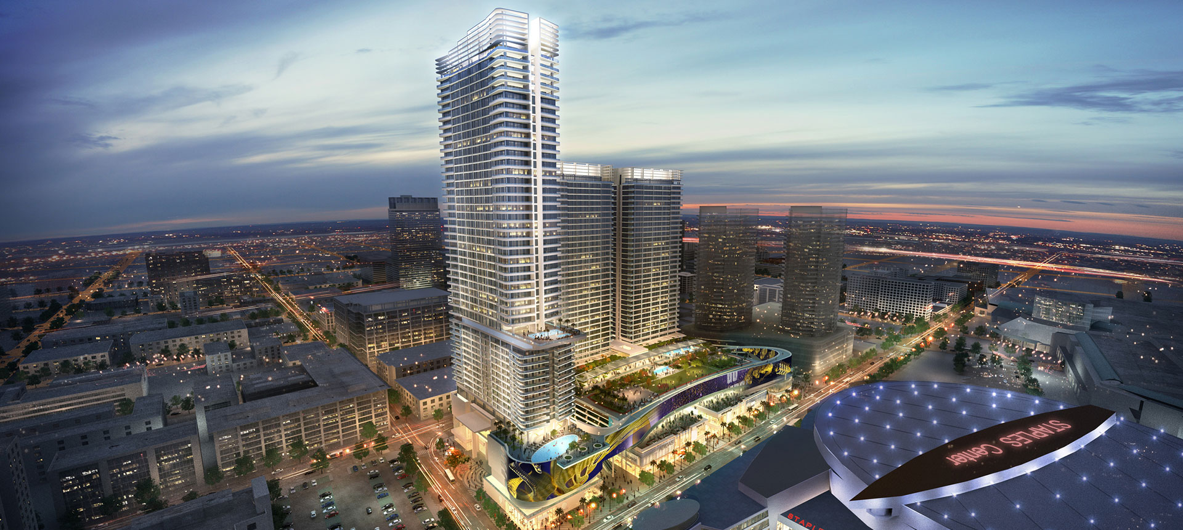Victory Block G
When it came time to design Block G of the Victory Park master plan, one of the development’s assets was also one of its biggest challenges: the nine-plex cinema atop a six-level parking structure offered downtown skyline views via a huge glass façade in the lobby, but posed access, parking and security challenges for the adjacent residential tower.
CallisonRTKL’s design solution was to break down the scale of the project into three sections, maintaining a pedestrian scale and, in doing so, creating a pool terrace fronting a park with downtown views. With the City of Dallas’ green design standards in mind, the parking requirement was reduced by 60 spaces due to proximity to light rail transit, and a bike shop open to the public faces the street.

