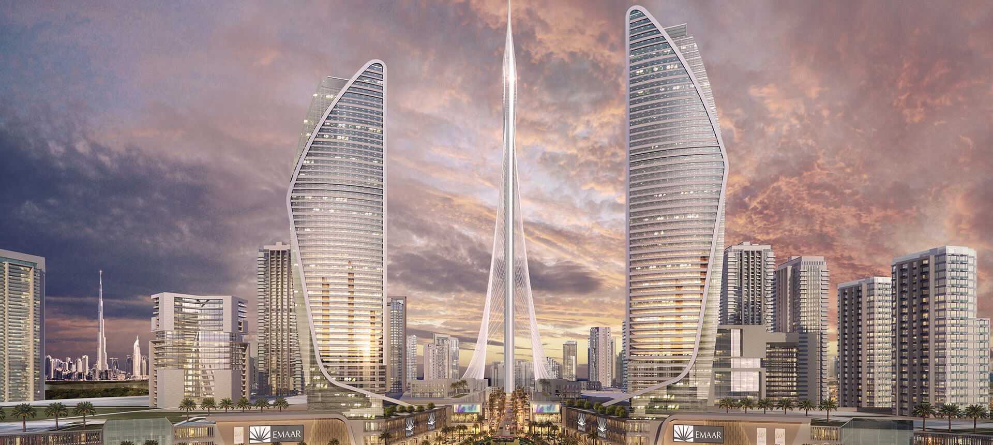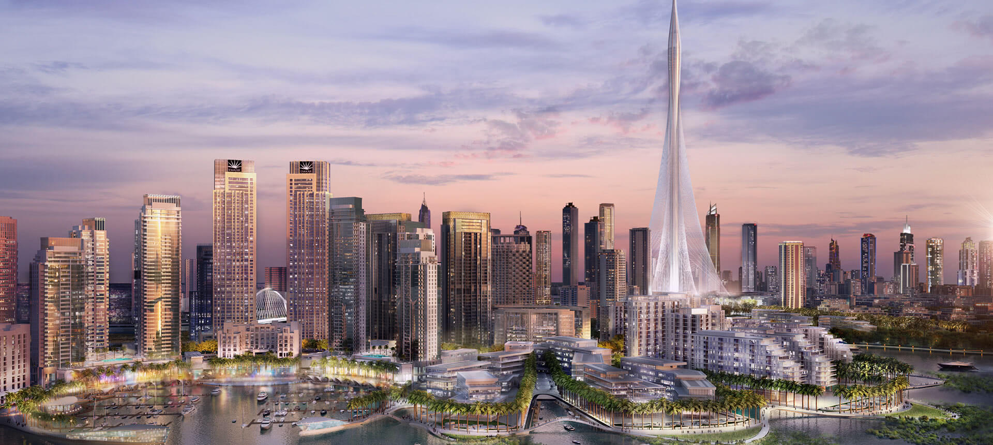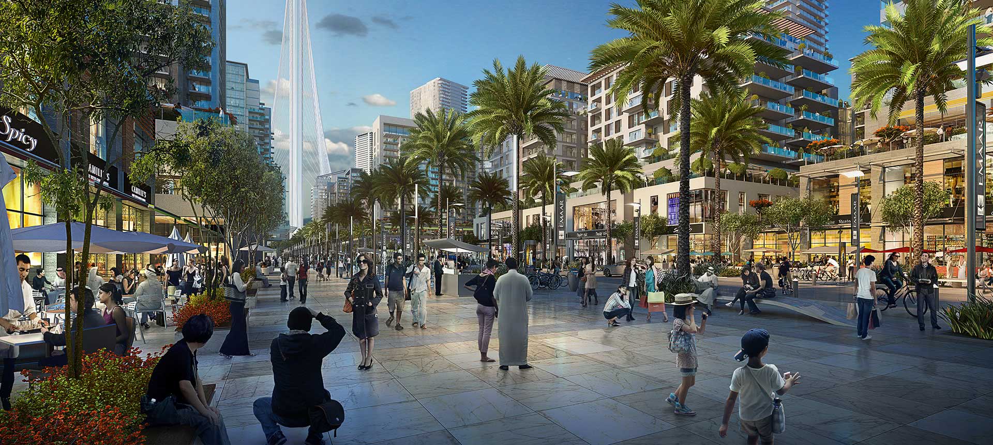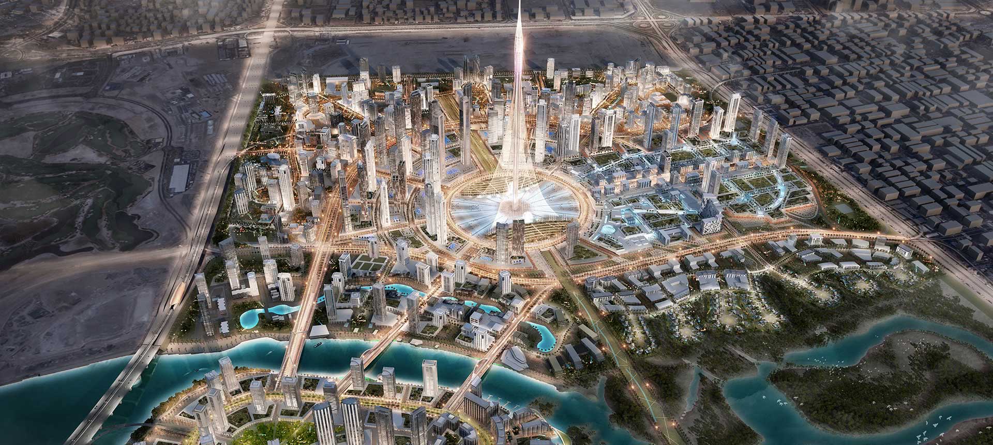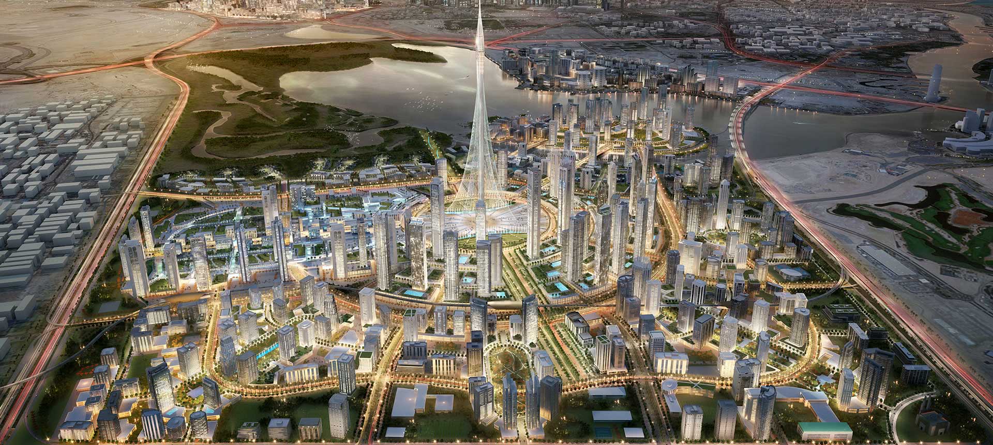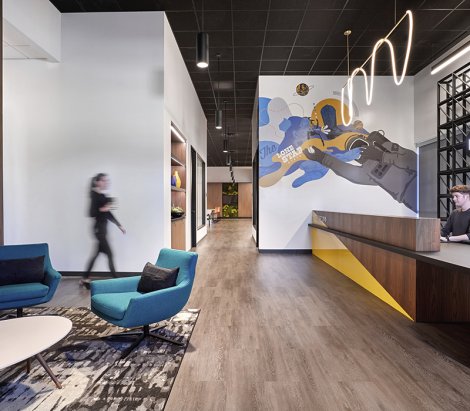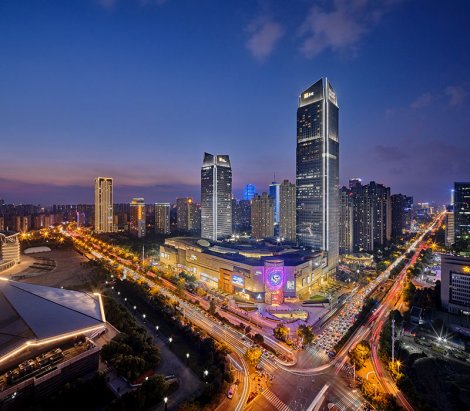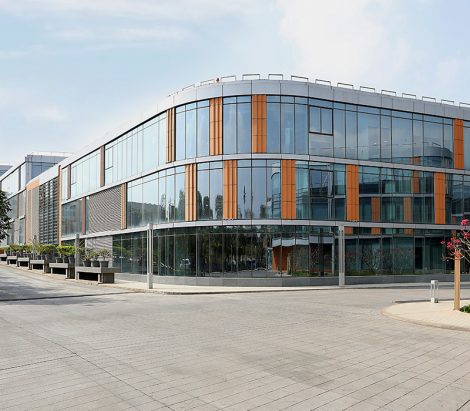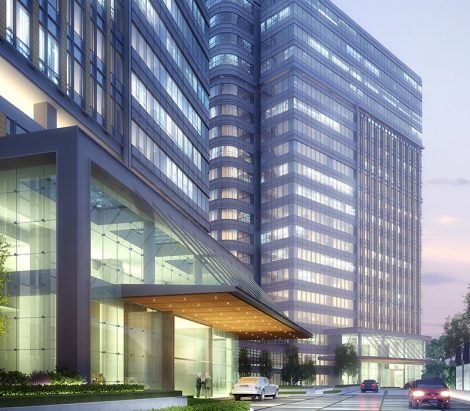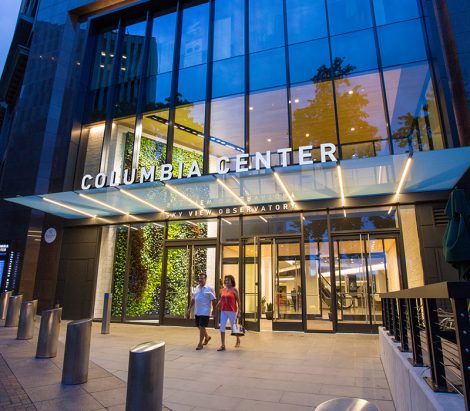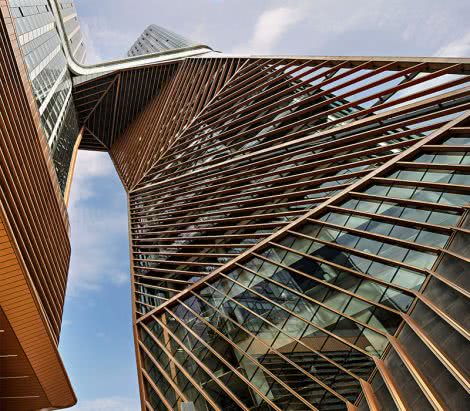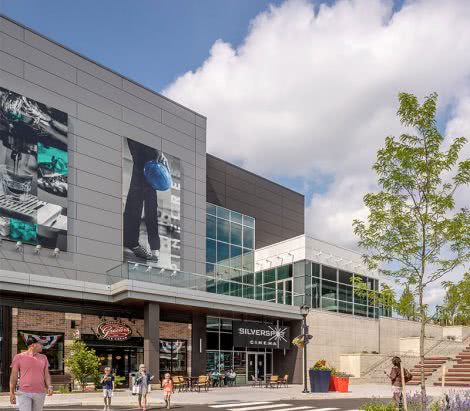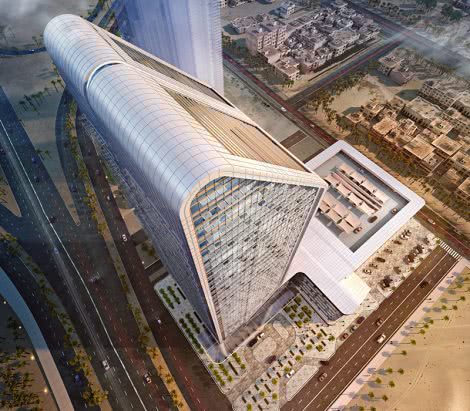Dubai Creek Harbour
Inspired by the unique opportunity to transform the face of Dubai by creating a walkable, accessible and sustainable city of the future, CallisonRTKL designed Dubai Creek Harbour as a place where people can work, live and play in harmony with nature.
The mixed-use development offers over 7.3 million SM of residential space and 3.2 million SM of retail, hotel, office, cultural and community space, creating a high density urban district capable of accommodating over 200,000 residents, and 450,000 living and working population. The master plan incorporates a permeable accessibility network composed of streets, squares, parks and plazas, allowing people a range of choices in moving from place to place within the community. CallisonRTKL ensured efficient phasing and delivery for the massive project by designing a series of distinct, self-contained but still connected neighbourhoods and districts that make up the overall master plan.
Dubai Creek Harbour, when completed, will be one of the largest developments in the city and the largest walkable community. The project features a number of civic and cultural attractions, including a 30 HA central park and a new waterfront development on Dubai Creek. Sustainable drainage, green roofs and multimodal transport including rental bicycles and an on-site bus and tram network help ensure the environmental sustainability of the project, its responsiveness to Dubai’s culture and climate and its adaptability for decades to come.
