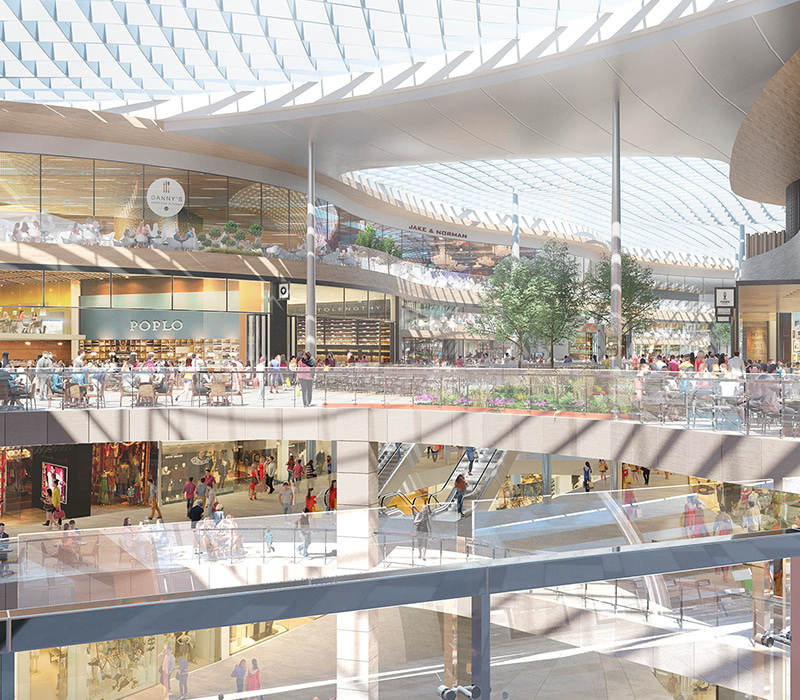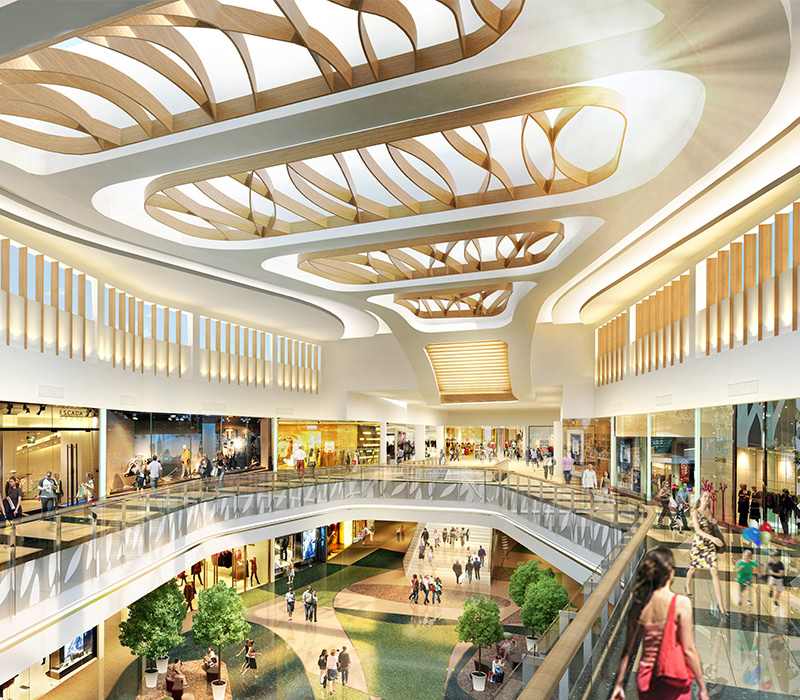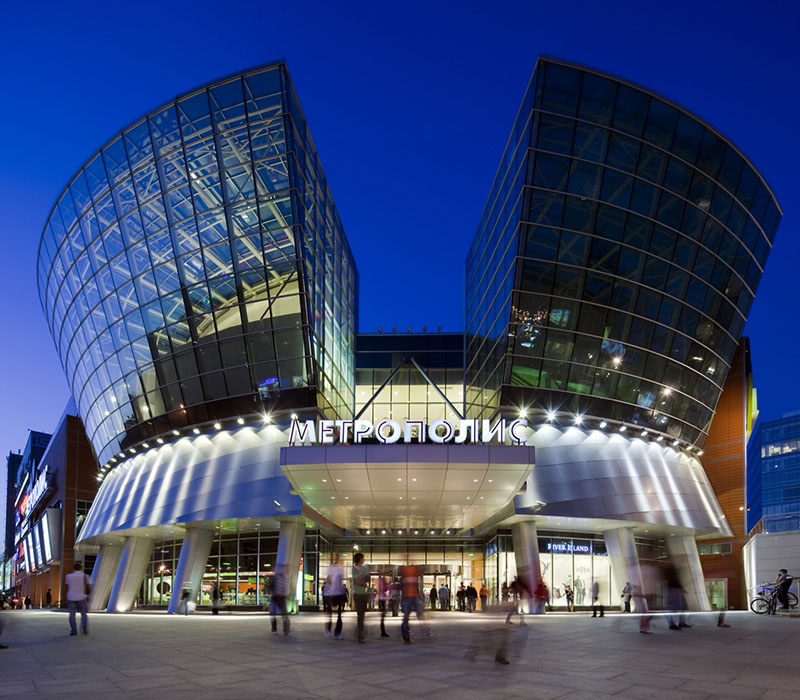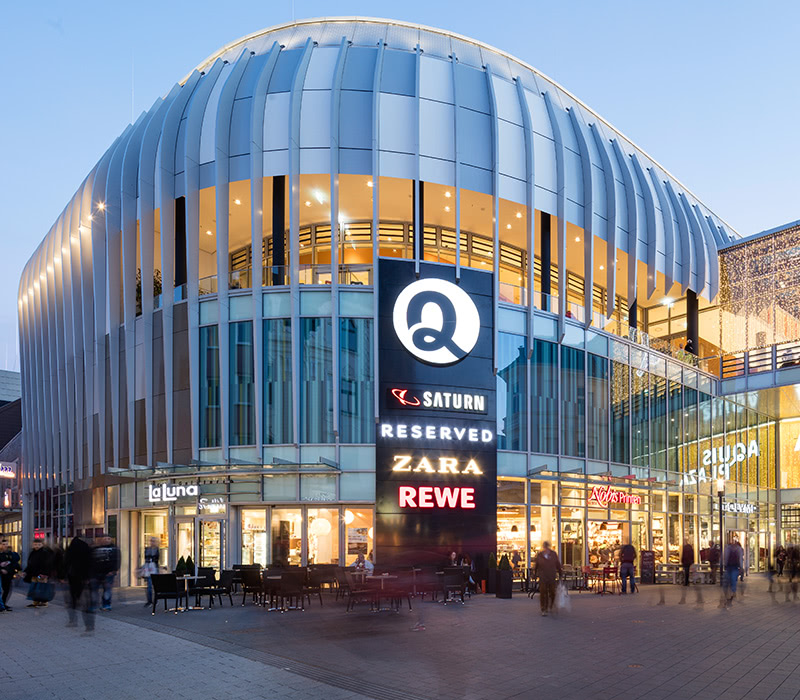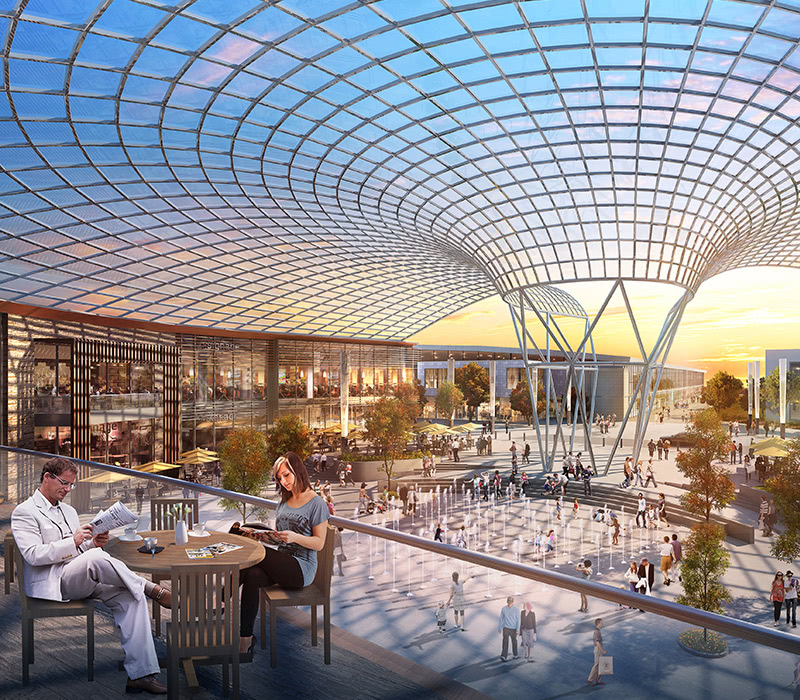Our Portfolio
Brent Cross, London, UK
In northwest London, one of the city’s most iconic retail destinations is poised to experience a dramatic transformation. Brent Cross Shopping Centre, a market leader when it opened 40 years ago, will undergo a £1.4 billion expansion and refurbishment that will again position it at the forefront of shopping centre trends across Europe.
In addition to enhanced and expanded retail options, food will play an integral role in the scheme, which was designed by CallisonRTKL for developer Hammerson. The new centre will feature an entire floor of dining, including a market hall with restaurants, food stalls, producers and new incubator food concepts. A green living bridge over the adjacent north circular motorway will lead into these spaces from nearby playing fields. This feature, along with a green landscaped boulevard, will make critical pedestrian connections to the surrounding community of Brent Cross and link to the wider regeneration taking place to the south of the centre.
Posnania, Poland
An innovative blend of art and technology has positioned Posnania, a 100,000-square metre shopping centre, at the leading edge of retail in Poland. Situated just outside the historic centre of Poznan, the new centre layers culture, dining and shopping to capture the energy and character of the local area and provide the community with a much-needed urban core.
Borne of a deeply collaborative development process involving designer CallisonRTKL, developer Apsys, and local authorities, the centre’s design is highly customised to the demographics and expectations of the surrounding population. Forty cafes and restaurants and numerous leisure options, including eight film theatres, a bowling alley, and a swimming pool, complement high-quality communal spaces. Bold large-scale artworks by international artists enliven the shopping areas, which are focused heavily on fashion. Digital technology and services feature in the Polish market for the first time and include interactive screens and tables, a personal shopping service, and selfie booths.
Metropolis, Moscow, Russia
Prominently located on a major highway encircling Moscow, Metropolis represents a new generation of commercial development for a burgeoning region of the city. The goal for the 315,000-SM retail and office development was twofold: introduce a modern mixed-use environment that supports around-the-clock activity and create a sophisticated space that integrates into the local setting. Intense winters also challenged the designers to create an open, light building in a cost-effective way, resulting in the strategic positioning of glazed areas in public spaces, prisms to maximize sunlight, and interiors filled with bright colours and reflective surfaces. Details and finishes reflect the area’s industrial past while appealing to modern tastes, with features like etched metal panels, exposed decorative bolts, metal forms used in signage, and a logo typeface incorporating traditional Cyrillic lettering reminiscent of 20th century Soviet poster art.
Aquis Plaza, Aachen, Germany
Aquis Plaza in Aachen, Germany has become a major success story for Europe’s largest retail developer, ECE. The centre encompasses 130 shops and restaurants, many of which are making their debut in the city, and draw from a population of 1.2 million people in nearby Belgium and the Netherlands. Marcel Philipp, Lord Mayor of Aachen, says Aquis Plaza “…enriches the city center and will bring economic stimulus to Aachen. Aachen will gain even more significance as a shopping destination, especially for the surrounding region.”
True to consumer trends sweeping Europe, CallisonRTKL’s design is deeply rooted in community connections and was inspired by Aachen’s historic thermal springs—aquis in Latin. The mineral composition of these thermal springs informed the materials, colours, patterns and details for the project. The theme is consistently carried throughout, from environmental graphics and wayfinding to the exterior façade.
CentrO Oberhausen, Germany
In many ways, CentrO Oberhausen was a shopping centre ahead of its time. The developer and design team saw the importance of focusing on experience and food well before the industry had identified this as a strategy for attracting customers. Anchored by three premier department stores, the centre has an array of other small and mid-sized stores, offering the unexpected mix that shoppers seek out.
Architecturally reminiscent of botanical gardens, this component is designed as an animated urban passage with landscaped garden courts. The one-of-a-kind experience includes the Promenade, which reflects the European high street tradition with streetscape restaurants and amenities including restaurants, a microbrewery, a cinema and an 11,000-seat arena. The Centropark Leisure Park is a 20-acre, child-oriented adventure island offering restaurants, theatres and other attractions.
Liffey Valley, Dublin, Ireland
CallisonRTKL’s design for the expansion of Liffey Valley added a new entertainment anchor complemented by leisure, food and beverage components. By opening up the traditional shopping centre “box” design, the retail circuit is extended to the south and provides a new oval-shaped outdoor plaza lined with restaurants, cafes, and shops that intersects with convenient pedestrian routes. An Olympic-sized skating arena adjacent to the plaza adds a sports component to Liffey Valley’s impressive menu of offerings, and a multi-story car park accommodates a larger number of visitors.

